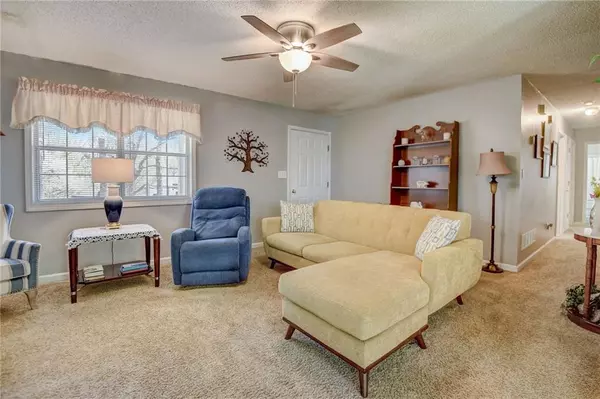For more information regarding the value of a property, please contact us for a free consultation.
50 Doe Ridge LN Jasper, GA 30143
Want to know what your home might be worth? Contact us for a FREE valuation!

Our team is ready to help you sell your home for the highest possible price ASAP
Key Details
Sold Price $299,500
Property Type Single Family Home
Sub Type Single Family Residence
Listing Status Sold
Purchase Type For Sale
Square Footage 1,314 sqft
Price per Sqft $227
Subdivision Hobsen Estates
MLS Listing ID 7365049
Sold Date 05/08/24
Style Traditional
Bedrooms 3
Full Baths 2
Construction Status Resale
HOA Y/N No
Originating Board First Multiple Listing Service
Year Built 1997
Annual Tax Amount $1,359
Tax Year 2023
Lot Size 0.690 Acres
Acres 0.69
Property Description
Nestled in the highly coveted Hobson Estate neighborhood of Jasper lies a charming 3-bedroom, 2-bathroom residence, boasting a partial basement and an impeccable upkeep spanning two decades. The home welcomes you with a picturesque front porch, wrapping around for additional outdoor space, ideal for taking in the serene surroundings. Inside, discover a meticulously maintained interior, featuring a warm and inviting kitchen offering open views, ample counter space, and abundant storage. The open-concept dining area seamlessly transitions into the cozy family room, complete with a wood-burning fireplace that can be effortlessly converted to gas. The main floor hosts a spacious Master bedroom with an accompanying bath featuring a combination tub and shower, while two additional well-appointed bedrooms and a second full bath cater to family or guests. The garage, situated beneath the main floor alongside a partially stubbed basement, offers practical convenience. Enjoy the tranquility of over half an acre nestled in a quiet cul-de-sac. Recent updates include a new roof, back door, and exterior garage door, with the siding freshly pressure washed, ensuring a move-in-ready abode for its fortunate new owners. A peice of paradise in stunning North Georgia - what else could you ask for!?
Location
State GA
County Pickens
Lake Name None
Rooms
Bedroom Description Master on Main
Other Rooms None
Basement Exterior Entry, Interior Entry, Partial, Unfinished
Main Level Bedrooms 3
Dining Room Open Concept
Interior
Interior Features High Ceilings 9 ft Main
Heating Central
Cooling Ceiling Fan(s), Central Air, Electric
Flooring Carpet, Laminate, Vinyl
Fireplaces Number 1
Fireplaces Type Family Room, Glass Doors, Masonry
Window Features None
Appliance Dishwasher, Dryer, Gas Range, Microwave, Refrigerator, Washer
Laundry In Hall, Main Level
Exterior
Exterior Feature Rain Gutters, Rear Stairs, Private Entrance
Parking Features Attached, Drive Under Main Level, Driveway, Garage, Garage Faces Side
Garage Spaces 2.0
Fence Back Yard, Fenced, Wood
Pool None
Community Features None
Utilities Available Cable Available, Electricity Available, Natural Gas Available, Phone Available, Water Available
Waterfront Description None
View Rural
Roof Type Shingle
Street Surface Asphalt
Accessibility None
Handicap Access None
Porch Deck, Front Porch, Side Porch
Private Pool false
Building
Lot Description Back Yard, Cul-De-Sac, Front Yard, Landscaped
Story One
Foundation Block
Sewer Septic Tank
Water Public
Architectural Style Traditional
Level or Stories One
Structure Type Vinyl Siding
New Construction No
Construction Status Resale
Schools
Elementary Schools Hill City
Middle Schools Jasper
High Schools Pickens
Others
Senior Community no
Restrictions false
Tax ID 031D 111
Special Listing Condition None
Read Less

Bought with Keller Williams Realty Signature Partners




