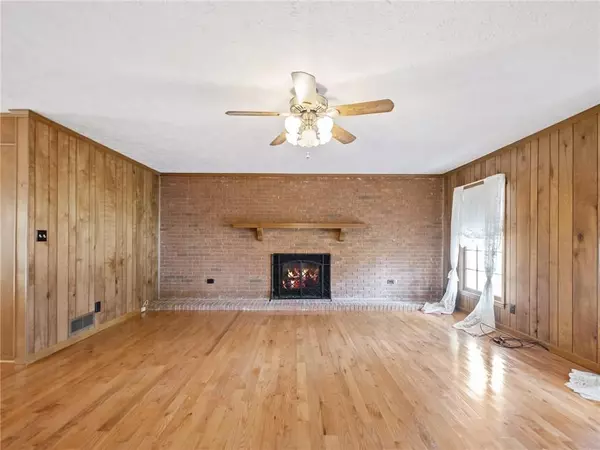For more information regarding the value of a property, please contact us for a free consultation.
3791 Panthersville RD Ellenwood, GA 30294
Want to know what your home might be worth? Contact us for a FREE valuation!

Our team is ready to help you sell your home for the highest possible price ASAP
Key Details
Sold Price $250,000
Property Type Single Family Home
Sub Type Single Family Residence
Listing Status Sold
Purchase Type For Sale
Square Footage 1,436 sqft
Price per Sqft $174
Subdivision X
MLS Listing ID 7297016
Sold Date 04/30/24
Style Craftsman,Ranch
Bedrooms 2
Full Baths 2
Construction Status Resale
HOA Y/N No
Originating Board First Multiple Listing Service
Year Built 1975
Annual Tax Amount $2,186
Tax Year 2022
Lot Size 0.900 Acres
Acres 0.9
Property Description
2 BEDROOM 2 BATHROOM HOME WITH EASY ACCESS TO THE RESIDENCE FROM THE SIDE ENTRY TWO CAR GARAGE. OVERSIZED MASTER BATH WITH SOAKING TUB WITH SEPARAE TUB/SHOWER. THE FRONT YARD IS WELL MAINTAINED AND PROGRESSES TO THE PRIVATE BACKYARD WITH SCREEN PORCH, SUN ROOM AND ADDITIONAL BACK YARD SPACE. HARDWOOD FLOORING THROUGHOUT THE HOME IS IN GREAT CONDITION. THE HOME HAS ADDITIONAL SPACE IN THE PARTIAL BASEMENT THAT IS LARGE ENOUGH FOR AN ADDITIONAL LIVING SPACE OR BEDROOM. THIS LOCATION IS CLOSE TO I-20, I-285, MARTA BUS ROUTE AND JUST MINUTES FROM THE ATLANTA AIRPORT.
UPGRADES
*Electrical up to code*New main electrical box*Whole house surge protector
*New switches and outlets*New oven*New dishwasher*New stovetop*New exhaust fan*Garage door opener with battery backup and internet access*New fan in front bedroom*Leafguard gutters
*ADT security system, all outside doors and windows, motion detector in basement *Shelving system in master closet*Small cat/dog door to screened porch from laundry room.
Location
State GA
County Dekalb
Lake Name None
Rooms
Bedroom Description None
Other Rooms None
Basement Daylight, Exterior Entry, Finished, Partial
Main Level Bedrooms 2
Dining Room Open Concept, Seats 12+
Interior
Interior Features High Speed Internet
Heating Central, Electric, Heat Pump
Cooling Ceiling Fan(s), Central Air, Electric
Flooring Carpet, Hardwood
Fireplaces Number 1
Fireplaces Type Family Room, Masonry
Window Features Double Pane Windows,Insulated Windows
Appliance Dishwasher, Electric Oven, Electric Range, Electric Water Heater, Microwave, Refrigerator, Washer
Laundry In Hall, Laundry Closet
Exterior
Exterior Feature None
Parking Features Attached, Driveway, Garage, Garage Faces Side, Kitchen Level, Level Driveway, Parking Pad
Garage Spaces 2.0
Fence Fenced, Privacy, Wood
Pool None
Community Features None
Utilities Available Cable Available, Electricity Available, Phone Available, Water Available
Waterfront Description None
View Rural, Trees/Woods
Roof Type Shingle
Street Surface Asphalt,Paved
Accessibility None
Handicap Access None
Porch Enclosed, Front Porch, Patio, Rear Porch, Screened
Private Pool false
Building
Lot Description Back Yard, Cleared, Front Yard, Landscaped, Level, Wooded
Story One
Foundation Slab
Sewer Public Sewer, Septic Tank
Water Public
Architectural Style Craftsman, Ranch
Level or Stories One
Structure Type Wood Siding
New Construction No
Construction Status Resale
Schools
Elementary Schools Cedar Grove
Middle Schools Cedar Grove
High Schools Cedar Grove
Others
Senior Community no
Restrictions false
Tax ID 15 041 02 022
Acceptable Financing 1031 Exchange, Cash, Conventional, FHA, VA Loan
Listing Terms 1031 Exchange, Cash, Conventional, FHA, VA Loan
Special Listing Condition None
Read Less

Bought with BHGRE Metro Brokers




