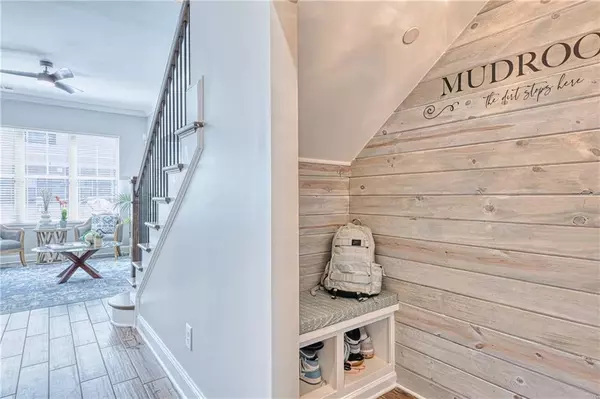For more information regarding the value of a property, please contact us for a free consultation.
204 Dellwood DR SE Smyrna, GA 30080
Want to know what your home might be worth? Contact us for a FREE valuation!

Our team is ready to help you sell your home for the highest possible price ASAP
Key Details
Sold Price $580,000
Property Type Single Family Home
Sub Type Single Family Residence
Listing Status Sold
Purchase Type For Sale
Square Footage 2,517 sqft
Price per Sqft $230
Subdivision Village Of Belmont
MLS Listing ID 7352563
Sold Date 04/26/24
Style Craftsman
Bedrooms 4
Full Baths 3
Half Baths 1
Construction Status Resale
HOA Fees $195
HOA Y/N Yes
Originating Board First Multiple Listing Service
Year Built 2016
Annual Tax Amount $4,201
Tax Year 2023
Lot Size 1,742 Sqft
Acres 0.04
Property Description
LOCATION is one of the FIRST things on the TOP of every home-buying list. Well, here is one of the best LOCATIONS in SMYRNA. The Village of Belmont is a GATED community IN THE HEART OF IT ALL. This beautiful home is LESS THEN A BLOCK from restaurants, shopping, services, trails, parks, and festivals. The community is one of the most sought-after lifestyles in SMYRNA. The village of Belmont hosts food trucks from spring to fall and hosts many social events for residents. With two saltwater pools, two cabanas, ample green space, a turfed dog park, and nine pedestrian gates, this is a community to enjoy. Whether you enjoy a cookoff contest or pool party, this is a great place to meet new friends or enjoy your beautiful personal space.
204 DELLWOOD is a prime example of craftsmanship and luxury. The original owners have kept this home in like-new condition. The custom touches in this home wrap you in luxury, convenience, and functionality. Large windows bathe you in natural light. The open floor plan on the first floor is just waiting to host a party. Open the door and enjoy your back patio with a hard-lined gas grill. The second floor lets you relax and recharge in your large owner's suite and Spa Bath. This floor has two more bedrooms, a full bathroom, and a laundry room for easy access.
The third floor has a large open entertainment space, a media room, and many other options. The wet bar is a beautiful touch. It also has a fourth bedroom and a full bathroom.
Come and experience the lifestyle of 204 Dellwood Dr and the Village of Belmont.
Location
State GA
County Cobb
Lake Name None
Rooms
Bedroom Description Oversized Master
Other Rooms None
Basement None
Dining Room Great Room, Open Concept
Interior
Interior Features Crown Molding, Disappearing Attic Stairs, Double Vanity, High Ceilings 10 ft Lower, High Ceilings 10 ft Main, High Ceilings 10 ft Upper, High Speed Internet, Sound System, Walk-In Closet(s), Wet Bar
Heating Natural Gas
Cooling Ceiling Fan(s), Central Air
Flooring Carpet, Ceramic Tile, Hardwood
Fireplaces Type None
Window Features Double Pane Windows,Insulated Windows,Window Treatments
Appliance Dishwasher, Disposal, Dryer, Gas Range, Gas Water Heater, Microwave, Refrigerator, Tankless Water Heater, Washer
Laundry In Hall, Laundry Room, Upper Level
Exterior
Exterior Feature Gas Grill, Rain Gutters
Parking Features Attached, Garage, Garage Door Opener
Garage Spaces 2.0
Fence Back Yard, Privacy, Wood
Pool None
Community Features Barbecue, Dog Park, Gated, Homeowners Assoc, Near Schools, Near Shopping, Near Trails/Greenway, Park, Pool, Sidewalks, Street Lights
Utilities Available Cable Available, Electricity Available, Natural Gas Available, Phone Available, Sewer Available, Underground Utilities, Water Available
Waterfront Description None
View City
Roof Type Composition
Street Surface Asphalt
Accessibility None
Handicap Access None
Porch Patio
Private Pool false
Building
Lot Description Zero Lot Line
Story Three Or More
Foundation Slab
Sewer Public Sewer
Water Public
Architectural Style Craftsman
Level or Stories Three Or More
Structure Type Brick Front,HardiPlank Type
New Construction No
Construction Status Resale
Schools
Elementary Schools Smyrna
Middle Schools Campbell
High Schools Campbell
Others
HOA Fee Include Maintenance Grounds,Reserve Fund,Swim,Termite,Trash
Senior Community no
Restrictions true
Tax ID 17049000720
Acceptable Financing Cash, Conventional, FHA
Listing Terms Cash, Conventional, FHA
Special Listing Condition None
Read Less

Bought with Keller Williams Realty Atl North




