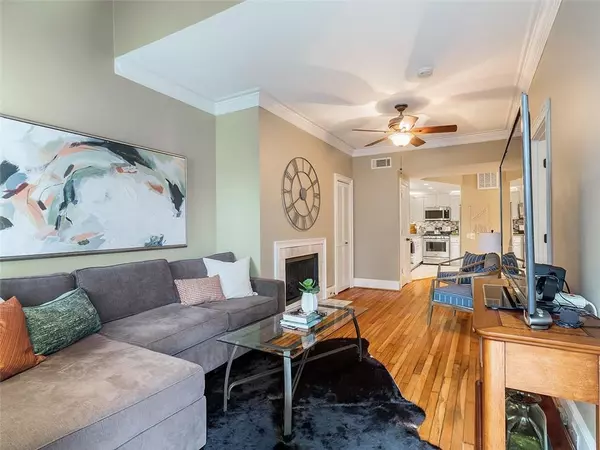For more information regarding the value of a property, please contact us for a free consultation.
2840 Peachtree RD NW #510 Atlanta, GA 30305
Want to know what your home might be worth? Contact us for a FREE valuation!

Our team is ready to help you sell your home for the highest possible price ASAP
Key Details
Sold Price $315,000
Property Type Townhouse
Sub Type Townhouse
Listing Status Sold
Purchase Type For Sale
Square Footage 1,803 sqft
Price per Sqft $174
Subdivision Crestwood
MLS Listing ID 7344675
Sold Date 04/25/24
Style Mid-Rise (up to 5 stories),Traditional
Bedrooms 2
Full Baths 2
Half Baths 1
Construction Status Resale
HOA Fees $595
HOA Y/N Yes
Originating Board First Multiple Listing Service
Year Built 1925
Annual Tax Amount $3,468
Tax Year 2023
Lot Size 1,803 Sqft
Acres 0.0414
Property Description
Indulge in urban luxury with this top-floor, two-story townhome in historic Crestwood, at the heart of Buckhead! As you step into this captivating space, be greeted by an abundance of natural light filtering through oversized windows and skylights, creating an airy atmosphere where earth meets sky in harmonious tones. The open layout of this spacious condo unfolds like a home, offering a unique blend of comfort and sophistication. This townhome boasts not one, but two fireplaces, enhancing the cozy ambiance throughout. Enjoy the luxury of two balconies, perfect for unwinding after a busy day or entertaining guests against the backdrop of the cityscape. Renovated kitchen and baths boast white cabinets, grey stone counters, and exposed brick for a timeless aesthetic. Recent upgrades include new windows, doors, plantation shutters and a hot water heater. Parking is a breeze with an impressive four spaces – a true luxury in the heart of Buckhead. Don't miss the chance to call Crestwood home, where sophistication meets comfort in the heart of Buckhead!
Location
State GA
County Fulton
Lake Name None
Rooms
Bedroom Description Master on Main,Roommate Floor Plan,Split Bedroom Plan
Other Rooms None
Basement None
Main Level Bedrooms 1
Dining Room Open Concept, Separate Dining Room
Interior
Interior Features Double Vanity, Elevator, Entrance Foyer, Entrance Foyer 2 Story, High Ceilings 9 ft Lower, High Ceilings 9 ft Main, High Ceilings 9 ft Upper, High Speed Internet, Low Flow Plumbing Fixtures, Walk-In Closet(s)
Heating Central, Natural Gas
Cooling Ceiling Fan(s), Central Air
Flooring Hardwood
Fireplaces Number 2
Fireplaces Type Gas Starter, Living Room, Master Bedroom
Window Features Skylight(s)
Appliance Dishwasher, Disposal, Dryer, Gas Range, Gas Water Heater, Microwave, Refrigerator, Washer, Other
Laundry Laundry Room, Upper Level, Other
Exterior
Exterior Feature Balcony, Courtyard, Lighting, Other
Parking Features Assigned, Covered
Fence None
Pool None
Community Features Dog Park, Fitness Center, Homeowners Assoc, Near Beltline, Near Public Transport, Near Schools, Near Shopping, Public Transportation, Restaurant, Other
Utilities Available Cable Available, Electricity Available, Natural Gas Available, Sewer Available, Water Available
Waterfront Description None
View City
Roof Type Composition
Street Surface Paved
Accessibility Accessible Elevator Installed, Accessible Entrance, Accessible Hallway(s)
Handicap Access Accessible Elevator Installed, Accessible Entrance, Accessible Hallway(s)
Porch Patio
Total Parking Spaces 4
Private Pool false
Building
Lot Description Front Yard, Landscaped, Other
Story Multi/Split
Foundation None
Sewer Public Sewer
Water Public
Architectural Style Mid-Rise (up to 5 stories), Traditional
Level or Stories Multi/Split
Structure Type Brick 4 Sides
New Construction No
Construction Status Resale
Schools
Elementary Schools Morris Brandon
Middle Schools Willis A. Sutton
High Schools North Atlanta
Others
HOA Fee Include Insurance,Maintenance Structure,Maintenance Grounds,Pest Control,Sewer,Termite,Trash,Water
Senior Community no
Restrictions false
Tax ID 17 010000130446
Ownership Condominium
Financing no
Special Listing Condition None
Read Less

Bought with Keller Williams Buckhead




