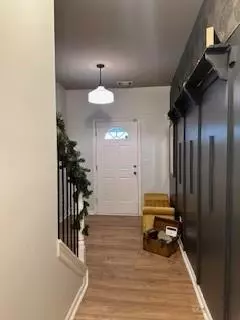For more information regarding the value of a property, please contact us for a free consultation.
2806 Ridgeview DR SW Atlanta, GA 30331
Want to know what your home might be worth? Contact us for a FREE valuation!

Our team is ready to help you sell your home for the highest possible price ASAP
Key Details
Sold Price $279,400
Property Type Townhouse
Sub Type Townhouse
Listing Status Sold
Purchase Type For Sale
Square Footage 1,488 sqft
Price per Sqft $187
Subdivision Stoney Pointe
MLS Listing ID 7316976
Sold Date 04/15/24
Style Townhouse
Bedrooms 3
Full Baths 2
Half Baths 1
Construction Status Resale
HOA Fees $160
HOA Y/N Yes
Originating Board First Multiple Listing Service
Year Built 2007
Annual Tax Amount $1,776
Tax Year 2022
Lot Size 2,178 Sqft
Acres 0.05
Property Description
This recently renovated 3 bedroom, 2.5 bath move-in ready townhome in SW Atlanta will give you all the feels . . . comfy, quaint and cute! And, it checks all the boxes: location, price and condition. Relax in front of the fireplace in the living room or escape to the massive owner's suite with its separate sitting area. There are two nice-sized secondary bedrooms currently being used as flex space. Original owner has left no stones unturned. A must see to truly appreciate all the love that has gone into this project. All new everything. New wall paint. New ceiling paint. New light fixtures. New flooring. New appliances. Conveniently located 5 minutes from Atlanta Hartsfield-Jackson airport; a short 15-minute drive to downtown Atlanta with many major interstates nearby. This is a gated community with a pool and dog area. All the things that should make you want to make this your new home.
Location
State GA
County Fulton
Lake Name None
Rooms
Bedroom Description Roommate Floor Plan,Sitting Room
Other Rooms None
Basement None
Dining Room Open Concept
Interior
Interior Features Crown Molding, Entrance Foyer, Walk-In Closet(s)
Heating Central, Electric
Cooling Ceiling Fan(s), Central Air
Flooring Carpet, Laminate
Fireplaces Number 1
Fireplaces Type Keeping Room
Window Features None
Appliance Dishwasher, Disposal, Electric Cooktop, Electric Oven, Microwave, Refrigerator
Laundry Laundry Room, Upper Level
Exterior
Exterior Feature None
Parking Features Garage, Garage Door Opener, Garage Faces Front
Garage Spaces 1.0
Fence None
Pool Above Ground, Private
Community Features Gated, Homeowners Assoc, Near Public Transport, Near Schools, Near Shopping, Pool, Public Transportation, Sidewalks, Street Lights
Utilities Available Cable Available, Electricity Available, Phone Available, Sewer Available, Water Available
Waterfront Description None
View Other
Roof Type Composition
Street Surface Asphalt
Accessibility None
Handicap Access None
Porch Covered
Total Parking Spaces 1
Private Pool true
Building
Lot Description Back Yard, Landscaped
Story Two
Foundation None
Sewer Public Sewer
Water Public
Architectural Style Townhouse
Level or Stories Two
Structure Type HardiPlank Type,Stone
New Construction No
Construction Status Resale
Schools
Elementary Schools Continental Colony
Middle Schools Ralph Bunche
High Schools D. M. Therrell
Others
HOA Fee Include Maintenance Grounds,Water
Senior Community no
Restrictions true
Tax ID 14 0227 LL2195
Ownership Fee Simple
Financing yes
Special Listing Condition None
Read Less

Bought with HomeSmart
GET MORE INFORMATION





