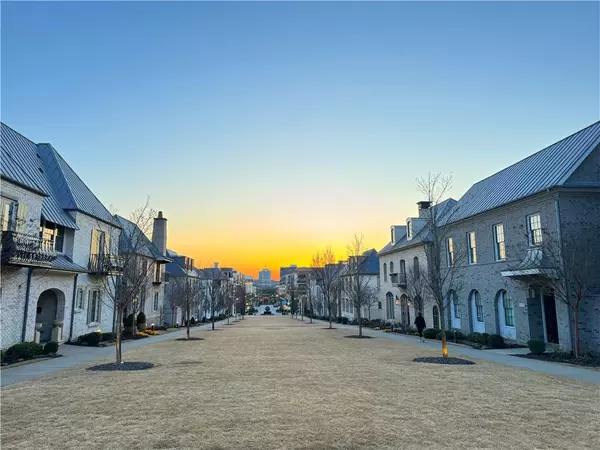For more information regarding the value of a property, please contact us for a free consultation.
326 S Esplanade Alpharetta, GA 30009
Want to know what your home might be worth? Contact us for a FREE valuation!

Our team is ready to help you sell your home for the highest possible price ASAP
Key Details
Sold Price $2,750,000
Property Type Single Family Home
Sub Type Single Family Residence
Listing Status Sold
Purchase Type For Sale
Square Footage 3,839 sqft
Price per Sqft $716
Subdivision Avalon
MLS Listing ID 7345773
Sold Date 04/12/24
Style Traditional
Bedrooms 5
Full Baths 5
Construction Status Resale
HOA Fees $1,020
HOA Y/N Yes
Originating Board First Multiple Listing Service
Year Built 2018
Annual Tax Amount $11,057
Tax Year 2023
Lot Size 5,009 Sqft
Acres 0.115
Property Description
RARE Opportunity to own one of the 14 homes facing onto the Grand Lawn in Avalon!! If Avalon had shoreline - this would be it. Indulge in a lifestyle of sophistication and convenience with this impeccable 5-bedroom, 5 1/2-bath masterpiece built by Monte Hewett Homes. This meticulously crafted home was carefully upgraded so that every detail exudes refinement. This home has barely been lived in so it is truly better than new. The dramatic barrel ceiling gracefully accents the open kitchen and family room, creating a captivating space that seamlessly transitions to the tranquil courtyard beyond with covered porch, grilling center and outdoor fireplace. Ideal for both relaxation and entertainment, the main level features a secondary bedroom, providing the perfect setting for a home office or guest suite. Upstairs, the remaining bedrooms offer privacy and comfort, ensuring each member of the household enjoys their own sanctuary. This home offers a 3-car garage so you will have ample space for parking, although with the vibrant lifestyle afforded by Avalon's amenities, your cars may find themselves resting more often than not. Experience the magic of Avalon living, where high-end shops and restaurants are just steps away. Don't miss your chance to elevate your lifestyle and simplify your life.
Location
State GA
County Fulton
Lake Name None
Rooms
Bedroom Description Master on Main,Split Bedroom Plan
Other Rooms None
Basement None
Main Level Bedrooms 2
Dining Room Open Concept
Interior
Interior Features Bookcases, Entrance Foyer, High Ceilings 10 ft Main, High Ceilings 10 ft Upper, Walk-In Closet(s)
Heating Central, Forced Air, Natural Gas, Zoned
Cooling Central Air, Electric, Zoned
Flooring Hardwood, Stone
Fireplaces Number 2
Fireplaces Type Brick, Family Room, Gas Log, Living Room, Outside, Stone
Window Features Insulated Windows
Appliance Dishwasher, Disposal, Dryer, Electric Oven, Gas Cooktop, Gas Water Heater, Microwave, Range Hood, Refrigerator, Washer
Laundry In Hall, Laundry Room, Main Level
Exterior
Exterior Feature Courtyard, Gas Grill, Private Rear Entry, Private Yard
Parking Features Garage, Garage Door Opener, Garage Faces Rear, Electric Vehicle Charging Station(s)
Garage Spaces 3.0
Fence Back Yard, Stone
Pool None
Community Features Homeowners Assoc, Near Shopping, Pool, Restaurant, Sidewalks
Utilities Available Cable Available, Underground Utilities
Waterfront Description None
View Park/Greenbelt
Roof Type Composition
Street Surface Asphalt
Accessibility None
Handicap Access None
Porch Covered, Side Porch
Private Pool false
Building
Lot Description Landscaped, Level
Story Two
Foundation Slab
Sewer Public Sewer
Water Public
Architectural Style Traditional
Level or Stories Two
Structure Type Brick 4 Sides
New Construction No
Construction Status Resale
Schools
Elementary Schools Manning Oaks
Middle Schools Hopewell
High Schools Alpharetta
Others
HOA Fee Include Maintenance Grounds,Reserve Fund,Swim
Senior Community no
Restrictions true
Tax ID 12 284108031910
Special Listing Condition None
Read Less

Bought with Atlanta Fine Homes Sotheby's International
GET MORE INFORMATION





