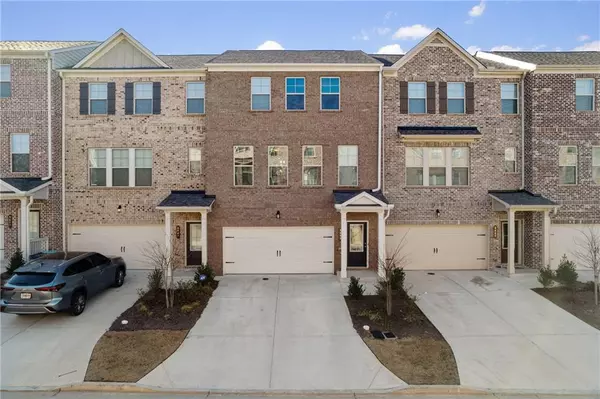For more information regarding the value of a property, please contact us for a free consultation.
3457 Hidden Valley CIR Lawrenceville, GA 30044
Want to know what your home might be worth? Contact us for a FREE valuation!

Our team is ready to help you sell your home for the highest possible price ASAP
Key Details
Sold Price $410,000
Property Type Townhouse
Sub Type Townhouse
Listing Status Sold
Purchase Type For Sale
Square Footage 2,000 sqft
Price per Sqft $205
Subdivision Bethesda Park
MLS Listing ID 7320489
Sold Date 04/09/24
Style Townhouse
Bedrooms 3
Full Baths 3
Half Baths 1
Construction Status Resale
HOA Fees $112
HOA Y/N Yes
Originating Board First Multiple Listing Service
Year Built 2022
Annual Tax Amount $5,371
Tax Year 2023
Lot Size 2,178 Sqft
Acres 0.05
Property Description
LIKE NEW TOWNHOME FOR SALE IN BETHESDA PARK. What an amazing opportunity to make this community your own! Terrific floor plan with special highlights around every corner. Large two-car garage and ground floor suite with back patio makes for an excellent home office, children's play room, or extended family stay. The middle level is an entertainer's dream. Living room and dining are blended together in a wonderful open concept. Large kitchen island, sleek granite countertops, walk-in pantry, and new kitchen appliances that sparkle & shine! Enjoy the sunlight out on your private back deck... perfect for grilling and chilling. Up on the top floor, your owner's suite competes with the best! You've just got to lay eyes on this! You will know right away why so many love calling Bethesda Park "Home". Easy convenience to highways provide a quick 20 minute commute towards the city, but once back at home you'll feel worlds away. Plenty of green space, clean sidewalks on every street, ample guest parking, full playground, pavilion, and dog park! Look no further because this townhome stands out from the crowd and is SURE to impress. No rental restrictions. Original Warranties still in place.
Location
State GA
County Gwinnett
Lake Name None
Rooms
Bedroom Description In-Law Floorplan,Oversized Master,Roommate Floor Plan
Other Rooms None
Basement None
Dining Room Open Concept
Interior
Interior Features Double Vanity, Permanent Attic Stairs, Walk-In Closet(s)
Heating Baseboard, Central, Forced Air, Wall Unit(s)
Cooling Ceiling Fan(s), Central Air, Wall Unit(s)
Flooring Carpet, Hardwood, Stone
Fireplaces Type None
Window Features Insulated Windows
Appliance Dishwasher, Disposal, Gas Cooktop, Gas Water Heater, Microwave, Range Hood, Refrigerator
Laundry Upper Level
Exterior
Exterior Feature Private Front Entry, Private Rear Entry, Private Yard, Rain Gutters
Parking Features Assigned, Covered, Driveway, Garage, Garage Door Opener, Garage Faces Front, On Street
Garage Spaces 2.0
Fence None
Pool None
Community Features Barbecue, Dog Park, Homeowners Assoc, Playground, Sidewalks
Utilities Available Cable Available, Electricity Available, Natural Gas Available, Phone Available, Sewer Available, Water Available
Waterfront Description None
View Trees/Woods
Roof Type Shingle
Street Surface Asphalt,Concrete,Paved
Accessibility Accessible Bedroom
Handicap Access Accessible Bedroom
Porch Covered, Deck, Patio, Rear Porch
Total Parking Spaces 2
Private Pool false
Building
Lot Description Back Yard, Cleared, Front Yard, Level
Story Three Or More
Foundation Slab
Sewer Public Sewer
Water Public
Architectural Style Townhouse
Level or Stories Three Or More
Structure Type Brick Front,Cement Siding
New Construction No
Construction Status Resale
Schools
Elementary Schools Alford
Middle Schools J.E. Richards
High Schools Discovery
Others
HOA Fee Include Maintenance Grounds,Pest Control,Reserve Fund
Senior Community no
Restrictions false
Tax ID R6128 411
Ownership Fee Simple
Acceptable Financing Cash, Conventional, FHA, VA Loan
Listing Terms Cash, Conventional, FHA, VA Loan
Financing yes
Special Listing Condition None
Read Less

Bought with Compass
GET MORE INFORMATION





