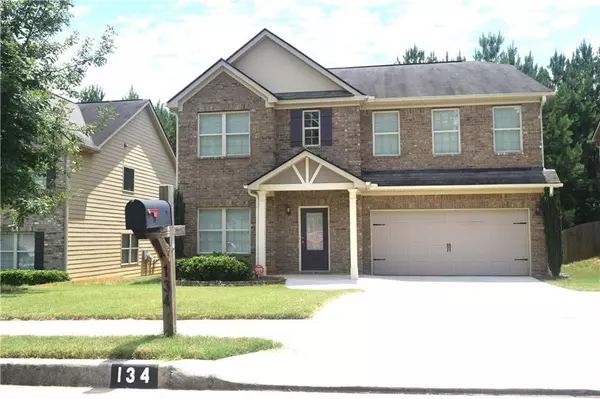For more information regarding the value of a property, please contact us for a free consultation.
134 Dustin DR Stockbridge, GA 30281
Want to know what your home might be worth? Contact us for a FREE valuation!

Our team is ready to help you sell your home for the highest possible price ASAP
Key Details
Sold Price $370,000
Property Type Single Family Home
Sub Type Single Family Residence
Listing Status Sold
Purchase Type For Sale
Square Footage 2,756 sqft
Price per Sqft $134
Subdivision Langley Oaks
MLS Listing ID 7326140
Sold Date 04/10/24
Style Traditional
Bedrooms 4
Full Baths 2
Half Baths 1
Construction Status Resale
HOA Fees $225
HOA Y/N Yes
Originating Board First Multiple Listing Service
Year Built 2015
Annual Tax Amount $4,474
Tax Year 2023
Lot Size 6,599 Sqft
Acres 0.1515
Property Description
It is conveniently situated close to I-75, well-regarded restaurants, grocery stores such as Ingles, Kroger, Publix, Walmart, Home Depot, and Piedmont Henry Hospital.
The house has been well-maintained and features abundant natural light. The elegant, warm-colored front elevation features brick and 3-sided cement sidings.
This house is located in the sought-after school district of Henry County. Upon entering the foyer, you'll find an office space and a formal dining area along with a half bath. The kitchen features a spacious walk-in pantry, exquisite granite countertops, a perfectly sized island, a breakfast area, and lots of cabinets and counter space. An open floor kitchen design overlooks the living room with a fireplace area, and the hidden staircase adds a touch of intrigue and elegance.
The upper level of the house features 4 bedrooms and 2 baths, along with a spacious loft. The generously sized master bedroom features a separate shower and a soaking tub. Additionally, it boasts a huge walk-in closet and double vanities. Three good-sized secondary bedrooms and a laundry room are also located on the upper level.
Step outside to a backyard oasis bordered by a pine forest that provides privacy and a soothing backdrop.
The owner has recently replaced the air conditioner (in 2023), water heater (in 2022), and installed a new retaining wall (in 2022). The washer and dryer will stay.
Location
State GA
County Henry
Lake Name None
Rooms
Bedroom Description Oversized Master
Other Rooms None
Basement None
Dining Room Separate Dining Room
Interior
Interior Features Coffered Ceiling(s), Double Vanity, Entrance Foyer 2 Story, High Ceilings 9 ft Main, Walk-In Closet(s)
Heating Central, Electric
Cooling Ceiling Fan(s), Central Air
Flooring Carpet, Hardwood
Fireplaces Number 1
Fireplaces Type Living Room
Window Features Insulated Windows
Appliance Dishwasher, Disposal, Dryer, Electric Range, Electric Water Heater, Microwave, Refrigerator
Laundry Laundry Room
Exterior
Exterior Feature None
Parking Features Attached, Driveway, Garage Door Opener
Fence None
Pool None
Community Features None
Utilities Available Cable Available, Electricity Available, Phone Available, Sewer Available, Water Available
Waterfront Description None
View Other
Roof Type Composition
Street Surface Asphalt
Accessibility None
Handicap Access None
Porch None
Private Pool false
Building
Lot Description Back Yard, Front Yard
Story Two
Foundation Slab
Sewer Public Sewer
Water Public
Architectural Style Traditional
Level or Stories Two
Structure Type Brick Front,Cement Siding
New Construction No
Construction Status Resale
Schools
Elementary Schools Red Oak
Middle Schools Dutchtown
High Schools Dutchtown
Others
Senior Community no
Restrictions false
Tax ID 031S01029000
Acceptable Financing Cash, Conventional
Listing Terms Cash, Conventional
Special Listing Condition None
Read Less

Bought with Maximum One Premier Realtors




