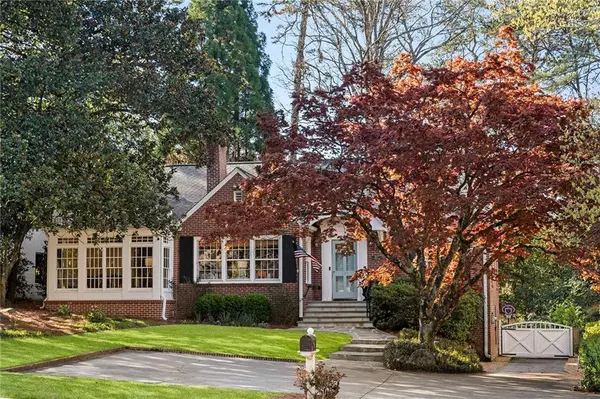For more information regarding the value of a property, please contact us for a free consultation.
517 E Wesley RD NE Atlanta, GA 30305
Want to know what your home might be worth? Contact us for a FREE valuation!

Our team is ready to help you sell your home for the highest possible price ASAP
Key Details
Sold Price $1,225,000
Property Type Single Family Home
Sub Type Single Family Residence
Listing Status Sold
Purchase Type For Sale
Square Footage 2,465 sqft
Price per Sqft $496
Subdivision Garden Hills
MLS Listing ID 7355047
Sold Date 04/08/24
Style Traditional
Bedrooms 4
Full Baths 3
Construction Status Updated/Remodeled
HOA Y/N No
Originating Board First Multiple Listing Service
Year Built 1941
Annual Tax Amount $8,523
Tax Year 2023
Lot Size 0.321 Acres
Acres 0.3214
Property Description
Nestled in the heart of Garden Hills in prestigious Buckhead is this stunning residence that masterfully blends historic charm with modern amenities for an unparalleled living experience. Upon entering, guests are welcomed by a gracious foyer, setting the tone for the elegance that permeates throughout. The home features two distinct living spaces: a formal living room adorned with a fireplace framed by a marble surround and wood mantle and a bank of windows that flood the space with natural light, and adjacent a renovated den enhanced by transom-topped windows, embodying comfort and sophistication. The heart of this home is its gourmet kitchen, boasting marble countertops, Rohl fixtures, custom cabinetry with a soft-close feature, top-of-the-line appliances including a Miele coffee maker, Wolf 6-burner range, and Sub-Zero refrigerator, all designed to cater to culinary enthusiasts. The primary suite is located on the main floor and is a sanctuary of luxury, offering a walk-in closet with custom fittings and a spa-like bathroom with a separate water closet and an oversized shower adorned with designer fixtures. The laundry room, conveniently located off the kitchen, is home to a custom doggie hideout, cabinetry offering plenty of storage and ample counter space. Additional amenities include secondary bedrooms with generous closet space, a charming bathroom with a marble-topped vanity and designer fixtures, and an expansive fourth bedroom upstairs with a private marble bathroom. Storage is a breeze with a full-height attic and an unfinished basement that also accommodates a one-car garage. Outdoor living is equally impressive, featuring a landscaped backyard with a bluestone and crushed slate patio and a flat play yard, complemented by convenient parking options behind the gated driveway. Take sidewalks to the neighborhood pool, nature parks, playground, and play field, this home offers the perfect blend of privacy and community engagement. This property is not just a house, but a lifestyle offering, promising a blend of luxury, comfort, and convenience.
Location
State GA
County Fulton
Lake Name None
Rooms
Bedroom Description Master on Main
Other Rooms None
Basement Daylight, Driveway Access, Exterior Entry, Interior Entry, Unfinished
Main Level Bedrooms 3
Dining Room Separate Dining Room
Interior
Interior Features Bookcases, Entrance Foyer, Walk-In Closet(s)
Heating Forced Air, Zoned
Cooling Ceiling Fan(s), Central Air, Zoned
Flooring Carpet, Hardwood
Fireplaces Number 1
Fireplaces Type Living Room
Window Features Insulated Windows
Appliance Dishwasher, Disposal, Gas Oven, Gas Range, Microwave, Refrigerator
Laundry Laundry Room, Main Level
Exterior
Exterior Feature Courtyard, Garden, Permeable Paving, Private Front Entry, Private Rear Entry
Parking Features Drive Under Main Level, Driveway, Garage, Level Driveway, Parking Pad
Garage Spaces 1.0
Fence None
Pool None
Community Features Clubhouse, Near Schools, Near Shopping, Park, Playground, Pool, Public Transportation, Restaurant, Sidewalks, Street Lights, Swim Team, Tennis Court(s)
Utilities Available Cable Available, Electricity Available, Natural Gas Available, Sewer Available, Water Available
Waterfront Description None
View Other
Roof Type Composition
Street Surface Concrete,Paved
Accessibility None
Handicap Access None
Porch Patio, Rear Porch
Total Parking Spaces 4
Private Pool false
Building
Lot Description Front Yard, Landscaped, Private
Story One and One Half
Foundation Brick/Mortar
Sewer Public Sewer
Water Public
Architectural Style Traditional
Level or Stories One and One Half
Structure Type Brick 4 Sides
New Construction No
Construction Status Updated/Remodeled
Schools
Elementary Schools Garden Hills
Middle Schools Willis A. Sutton
High Schools North Atlanta
Others
Senior Community no
Restrictions false
Tax ID 17 005900020127
Special Listing Condition None
Read Less

Bought with Ansley Real Estate | Christie's International Real Estate




