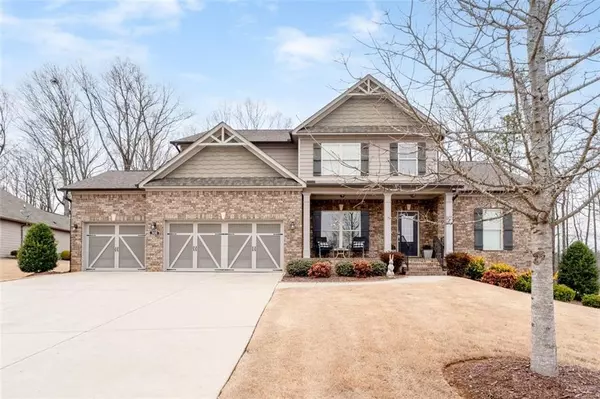For more information regarding the value of a property, please contact us for a free consultation.
309 SUNDAY SILENCE LN Canton, GA 30115
Want to know what your home might be worth? Contact us for a FREE valuation!

Our team is ready to help you sell your home for the highest possible price ASAP
Key Details
Sold Price $720,000
Property Type Single Family Home
Sub Type Single Family Residence
Listing Status Sold
Purchase Type For Sale
Square Footage 3,575 sqft
Price per Sqft $201
Subdivision Falls At Hickory Flat
MLS Listing ID 7343013
Sold Date 04/05/24
Style Traditional
Bedrooms 4
Full Baths 3
Half Baths 1
Construction Status Resale
HOA Fees $1,100
HOA Y/N Yes
Originating Board First Multiple Listing Service
Year Built 2017
Annual Tax Amount $2,068
Tax Year 2023
Lot Size 0.500 Acres
Acres 0.5
Property Description
This home shows like NEW. Owners have taken meticulous care and is extremely clean. Sits perfectly on a large lot in a cul-de-sac with views of the woods behind. Four bedrooms and 3.5 baths with large bonus space upstairs that could be used as another bedroom/playroom/office. Large kitchen island with granite countertops, Blanco sink, GE Stainless Steel appliances, and 42-inch white cabinets with trimmed side panels and soft close. 5-inch Hardwoods, crown molding and 5.25-inch baseboards on the main level. Added cabinetry in laundry and mudroom. First floor primary bedroom with large closet and frameless shower door in the bathroom. Tiled upper floor bathrooms with steel bathtubs with raised vanities. ADT Security system with glass breakage/flood lights with motion detectors. Unfinished day light basement with double door exterior entry, plumbed for bath. 3-car garage. Covered deck with sun area and stairs to large backyard. Gated swim/tennis community. This home is a Must-See for that particular buyer. Close to grocery stores, shopping and restaurants.
Location
State GA
County Cherokee
Lake Name None
Rooms
Bedroom Description Master on Main,Oversized Master
Other Rooms None
Basement Full, Unfinished, Bath/Stubbed, Daylight, Exterior Entry, Interior Entry
Main Level Bedrooms 1
Dining Room Separate Dining Room, Open Concept
Interior
Interior Features Double Vanity, Entrance Foyer, Tray Ceiling(s), Entrance Foyer 2 Story, High Ceilings 9 ft Main, Crown Molding, Disappearing Attic Stairs, Permanent Attic Stairs, Vaulted Ceiling(s), Walk-In Closet(s)
Heating Central, Forced Air, Natural Gas, Zoned
Cooling Ceiling Fan(s), Central Air, Zoned
Flooring Ceramic Tile, Hardwood, Carpet
Fireplaces Number 1
Fireplaces Type Gas Starter, Living Room, Stone, Family Room, Gas Log, Masonry
Window Features Shutters
Appliance Dishwasher, Disposal, Electric Oven, Refrigerator, Gas Water Heater, Microwave, Range Hood, Washer, Dryer, Gas Range, Gas Cooktop, Self Cleaning Oven
Laundry Laundry Room, Mud Room, Main Level
Exterior
Exterior Feature Private Yard, Private Front Entry
Parking Features Garage Door Opener, Garage, Attached, Covered, Driveway, Garage Faces Front, Kitchen Level
Garage Spaces 3.0
Fence None
Pool None
Community Features Homeowners Assoc, Playground, Street Lights, Tennis Court(s), Gated, Pool, Sidewalks, Swim Team
Utilities Available Cable Available, Sewer Available, Water Available, Electricity Available, Natural Gas Available, Phone Available, Underground Utilities
Waterfront Description None
View Trees/Woods
Roof Type Composition,Ridge Vents,Shingle
Street Surface Paved
Accessibility None
Handicap Access None
Porch Deck, Front Porch, Covered, Patio
Total Parking Spaces 3
Private Pool false
Building
Lot Description Cul-De-Sac, Landscaped, Back Yard, Front Yard
Story Three Or More
Foundation Concrete Perimeter, Brick/Mortar
Sewer Public Sewer
Water Public
Architectural Style Traditional
Level or Stories Three Or More
Structure Type Brick Veneer,HardiPlank Type,Brick Front
New Construction No
Construction Status Resale
Schools
Elementary Schools Hickory Flat - Cherokee
Middle Schools Dean Rusk
High Schools Sequoyah
Others
HOA Fee Include Maintenance Grounds,Swim,Tennis
Senior Community no
Restrictions false
Tax ID 02N02D 013
Acceptable Financing Conventional, FHA, Cash
Listing Terms Conventional, FHA, Cash
Special Listing Condition None
Read Less

Bought with Century 21 Results
GET MORE INFORMATION





