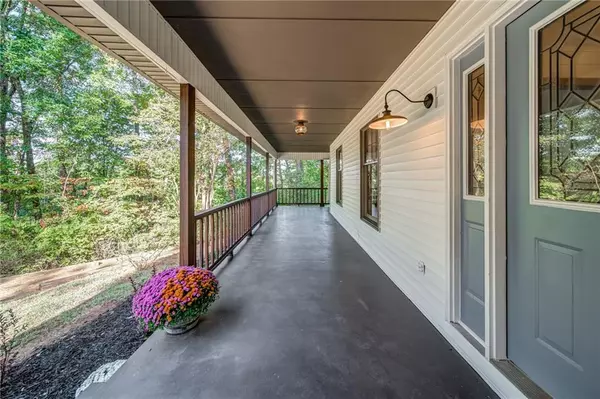For more information regarding the value of a property, please contact us for a free consultation.
290 Sharptop Ridge RD Jasper, GA 30143
Want to know what your home might be worth? Contact us for a FREE valuation!

Our team is ready to help you sell your home for the highest possible price ASAP
Key Details
Sold Price $575,000
Property Type Single Family Home
Sub Type Single Family Residence
Listing Status Sold
Purchase Type For Sale
Square Footage 4,012 sqft
Price per Sqft $143
Subdivision Na
MLS Listing ID 7330803
Sold Date 04/05/24
Style Farmhouse,Traditional
Bedrooms 3
Full Baths 4
Half Baths 1
Construction Status Resale
HOA Y/N No
Originating Board First Multiple Listing Service
Year Built 1985
Annual Tax Amount $2,611
Tax Year 2022
Lot Size 0.580 Acres
Acres 0.58
Property Description
BEAUTIFUL just renovated modern farmhouse conveniently located within walking distance to popular events on Main Street yet located at the end of a quiet single street cul de sac. This roomy home offers 2 large ensuites, an in-law or income producing basement apartment with efficiency kitchen and private entrance, an additional bedroom with huge closet upstairs and 2 additional flex rooms to accommodate a large family. The gorgeous modern bathrooms attached to the primary suites are huge and amazing and total number of bathrooms is 4 1/2. The farmhouse features a large kitchen with a wonderful walk in pantry, quartz countertops, new gas range along with all new appliances, lovely herb window and a large island that can moved around where needed. A separate dining room with a large bay window for picturesque seasonal mountain views. Luxury vinyl plank flooring and shiplap walls throughout. Laundry on the main with lots of cabinets and closet space. Two new HVAC systems and water heater recently installed. Great workshop and storage building for all your outdoor needs in the backyard and a workspace and storage area in basement. Wait 'til you see the massive wrap around porch that ends in a private oasis complete with swing bed and curtains. Underground utilities. You'll love the convenience of deliveries to your front door from local stores and restaurants. Don't miss this opportunity to make this beautifully designed home yours, with the option to purchase many of the curated decor items.
Location
State GA
County Pickens
Lake Name None
Rooms
Bedroom Description Master on Main
Other Rooms Outbuilding
Basement Driveway Access, Exterior Entry, Finished, Finished Bath, Interior Entry
Main Level Bedrooms 1
Dining Room Separate Dining Room
Interior
Interior Features Walk-In Closet(s), Other
Heating Central, Natural Gas
Cooling Ceiling Fan(s), Central Air, Electric
Flooring Carpet, Ceramic Tile, Laminate, Other
Fireplaces Number 1
Fireplaces Type Decorative
Window Features Insulated Windows
Appliance Dishwasher, ENERGY STAR Qualified Appliances, Gas Range, Refrigerator, Self Cleaning Oven, Other
Laundry Laundry Room, Main Level, Mud Room
Exterior
Exterior Feature Private Yard, Storage
Parking Features Attached, Driveway, Garage, Garage Faces Front, Kitchen Level
Garage Spaces 2.0
Fence None
Pool None
Community Features Other
Utilities Available Cable Available, Electricity Available, Natural Gas Available, Phone Available, Underground Utilities, Water Available
Waterfront Description None
View Mountain(s), Trees/Woods
Roof Type Composition
Street Surface Asphalt
Accessibility None
Handicap Access None
Porch Covered, Deck, Front Porch, Side Porch, Wrap Around
Private Pool false
Building
Lot Description Back Yard, Front Yard, Private
Story Two
Foundation Concrete Perimeter
Sewer Septic Tank
Water Public
Architectural Style Farmhouse, Traditional
Level or Stories Two
Structure Type Concrete,Frame,Vinyl Siding
New Construction No
Construction Status Resale
Schools
Elementary Schools Pickens - Other
Middle Schools Pickens County
High Schools Pickens
Others
Senior Community no
Restrictions false
Tax ID JA05 022
Special Listing Condition None
Read Less

Bought with Craft, Inc.




