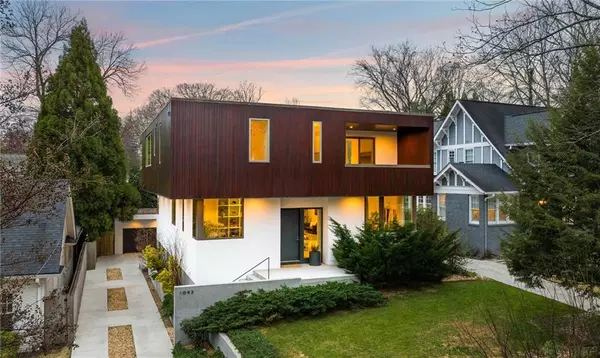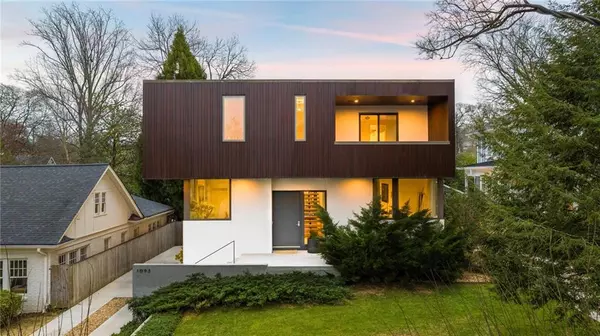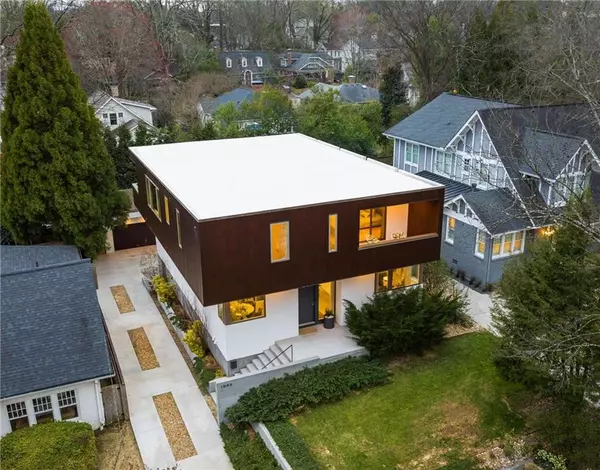For more information regarding the value of a property, please contact us for a free consultation.
1093 Virginia AVE NE Atlanta, GA 30306
Want to know what your home might be worth? Contact us for a FREE valuation!

Our team is ready to help you sell your home for the highest possible price ASAP
Key Details
Sold Price $2,550,000
Property Type Single Family Home
Sub Type Single Family Residence
Listing Status Sold
Purchase Type For Sale
Square Footage 5,300 sqft
Price per Sqft $481
Subdivision Virginia Highland
MLS Listing ID 7345228
Sold Date 04/05/24
Style Contemporary/Modern
Bedrooms 5
Full Baths 3
Half Baths 1
Construction Status Resale
HOA Y/N No
Originating Board First Multiple Listing Service
Year Built 2013
Annual Tax Amount $20,452
Tax Year 2023
Lot Size 8,712 Sqft
Acres 0.2
Property Description
A triumph of modern architecture, this brilliant collaboration between designer Brian Ahern and builder Jeff Darby embodies a perfect blend of form and function. Nestled in the serene pocket of Virginia Avenue (east of North Highland Avenue), and just a short stroll away from the vibrant shops and restaurants of Virginia Highland. The exterior features vertical variable-sized teak stained wood siding with a dark finish, exuding warmth and contemporary elegance. Wood, concrete, and metal railings, along with stucco accents, are harmoniously repeated throughout the home, creating a cohesive and striking aesthetic. Upon entering, guests are greeted by a dramatic entrance with hidden expansive front stairs behind a concrete wall, offering both privacy and grandeur. The 4-foot double cantilever provides shelter from the elements, while the huge front door hints at the luxury within. Inside, the kitchen seamlessly flows into the dining and living areas featuring 10 foot ceilings, offering a space for relaxation and entertainment. Generous sunlight flows through every room. The central floating stair, with natural stain thick wood planks and steel, is a stunning focal point, blending modern design with functionality. The kitchen features polished concrete floors for durability and sustainability, complemented by a Meile built-in coffee maker and cooktop that maintain the clean lines of the modern aesthetic. The Meile single oven fits beautifully up into the horizontal elements of the cabinets, inspired by the Poliform Twelve kitchen design. The outdoor deck spans nearly the entire width of the house, accessible through a sliding glass door, providing the perfect entertainment area. With its extraordinary 22-foot height above the expansive deck, the back cantilevered deck of teak stained wood offers all-season, all-weather entertainment. Upstairs, the stunning primary suite boasts a large walk-in closet, a luxurious bathroom and shower, and a front-facing master deck. Two additional bedrooms share a bathroom, while a fourth bedroom offers an in-law suite feel or flex room, complete with a private back deck overlooking the trees and neighborhood. The terrace level offers ample space and storage, including a game room/multipurpose space with floor-to-ceiling storage closets. A finished room at the base of the stairs, previously used as a wine room, could easily accommodate a full bathroom. A theater room, workout room, and unfinished large storage room complete the downstairs, with a walk-out to the driveway and backyard. Sleek, spacious two car garage with ample storage and electric car charger. Beautifully landscaped, the flat backyard features a flower garden, perfect for the home gardener. This modern oasis is a true gem in the heart of Virginia Highland, offering luxury, functionality, privacy, and a beautiful living experience. This residence is breathtaking, and must be seen to be believed. Welcome home.
Location
State GA
County Fulton
Lake Name None
Rooms
Bedroom Description Oversized Master
Other Rooms Garage(s)
Basement Daylight, Driveway Access, Exterior Entry, Finished, Full, Interior Entry
Dining Room Open Concept
Interior
Interior Features Double Vanity, High Ceilings 10 ft Main, Walk-In Closet(s)
Heating Forced Air, Zoned
Cooling Zoned
Flooring Concrete
Fireplaces Type None
Window Features None
Appliance Dishwasher, Disposal, Dryer, Gas Range, Range Hood, Refrigerator, Washer
Laundry Laundry Room, Upper Level
Exterior
Exterior Feature Lighting, Private Yard, Rear Stairs
Parking Features Garage, Garage Faces Front
Garage Spaces 2.0
Fence Back Yard, Wood
Pool None
Community Features Near Marta, Near Schools, Near Shopping, Near Trails/Greenway, Park, Playground, Public Transportation, Restaurant, Sidewalks, Street Lights
Utilities Available Cable Available, Electricity Available, Natural Gas Available, Phone Available, Sewer Available, Water Available
Waterfront Description None
View City
Roof Type Other
Street Surface Paved
Accessibility None
Handicap Access None
Porch Covered, Deck, Front Porch, Rear Porch
Private Pool false
Building
Lot Description Back Yard, Landscaped, Level
Story Three Or More
Foundation Concrete Perimeter
Sewer Public Sewer
Water Public
Architectural Style Contemporary/Modern
Level or Stories Three Or More
Structure Type Concrete,Stucco,Wood Siding
New Construction No
Construction Status Resale
Schools
Elementary Schools Springdale Park
Middle Schools David T Howard
High Schools Midtown
Others
Senior Community no
Restrictions false
Tax ID 17 000100100068
Financing no
Special Listing Condition None
Read Less

Bought with HomeSmart




