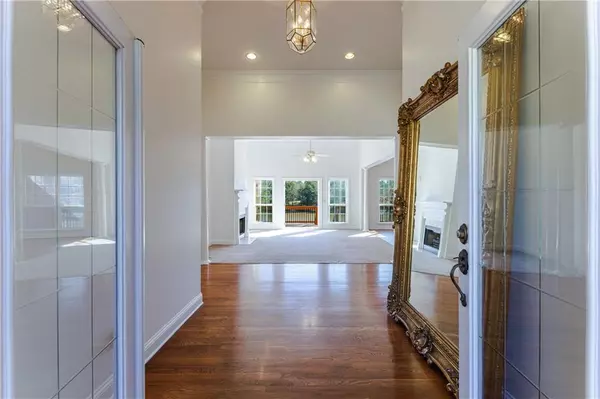For more information regarding the value of a property, please contact us for a free consultation.
540 Huiet DR Mcdonough, GA 30252
Want to know what your home might be worth? Contact us for a FREE valuation!

Our team is ready to help you sell your home for the highest possible price ASAP
Key Details
Sold Price $635,000
Property Type Single Family Home
Sub Type Single Family Residence
Listing Status Sold
Purchase Type For Sale
Square Footage 2,589 sqft
Price per Sqft $245
Subdivision Lake Dow North
MLS Listing ID 7335497
Sold Date 03/28/24
Style Ranch,Traditional
Bedrooms 3
Full Baths 2
Half Baths 1
Construction Status Resale
HOA Fees $365
HOA Y/N Yes
Originating Board First Multiple Listing Service
Year Built 1996
Annual Tax Amount $1,890
Tax Year 2023
Lot Size 5,662 Sqft
Acres 0.13
Property Description
This Spacious Single-Level, Four-Sided Brick Lakefront Entertainer's Residence w/ its Own Private Dock & Expansive, Breathtaking Lake Views From Every Room Ticks All the Boxes - Welcome to 540 Huiet Drive, Situated Directly on Lake Dow on a Quiet Street in Highly Sought After Lake Dow North, a Premier Golf, Lake, Swim & Tennis Community! Upon Entry You are Met w/ a Gloriously Sunlit Entry Foyer w/ Circular Domed Ceiling + Chandelier & Immediate Water Views through the French Doors Leading to Your Oversized Private Entertainment Deck + Row of Windows Allowing for Abundant Natural Light. Enjoy Your Morning Cup of Joe or Evening Sunset Vino in Either of the (2) Living Areas w/ Water Views, Each w/ its Own Fireplace, or on the Private Deck w/ Retractable Awning. This Bright Beauty Features a Thoughtfully Laid Out Open Concept Floor Plan w/ 12' Soaring Ceilings, Fresh Paint Throughout & Hardwoods. Formal Living w/ Gas Fireplace Open to the Spacious 12 Person Formal Dining Room w/ Windows Overlooking the Lake & Lush Professionally Landscaped Backyard w/ Direct Access to Entertainment Deck. Gourmet Kitchen w/ Island, Wood Cabinetry, Granite Counters, Double Oven + Walk-In Pantry Open to Bright Breakfast Room & Family Room w/ Vaulted Ceilings, Wood-Burning Fireplace, Bay Windows & Direct Access to Deck for Grilling, Game Day, Gardening, Relaxing + Al Fresco Dining. Expansive Primary Suite w/ Tray Ceilings, Bay Windows, Massive Walk-In Closet + Newly Refreshed En Suite Bath w/ Double Vessel Vanity w/ Granite Counters, Penny Tile Flooring, Walk-In Shower + Jetted Soaking Tub w/ Oversized Window. Two Secondary Bedrooms w/ Jack & Jill Full Bath w/ Double Vanity + Tub/Shower Combo. Full Daylight Unfinished Walk Out Lower Level w/ (2) Sets of French Doors that Lead to Covered Patio + Finished Portion w/ (2) Walk-In Closets for Ample Storage & Ideal for Entertainment/Fitness Room, WFH Space & Possibility for In-Law, Au Pair or Teen Suite. Powder Room & Walk-In Laundry Room on Main. Two Car Garage. All New Patio Doors w/ Built-in Blinds. Lawn Irrigation System + Dock w/ Electricity. Close Proximity to Georgia National Golf Club & Lake Dow Club w/ Renovated Swimming + Toddler Pools, Indoor Fitness Center + (2) Tennis Courts (Both <1.5 Miles Away)!
Location
State GA
County Henry
Lake Name Other
Rooms
Bedroom Description Master on Main,Roommate Floor Plan
Other Rooms None
Basement Daylight, Exterior Entry, Full, Interior Entry, Unfinished, Walk-Out Access
Main Level Bedrooms 3
Dining Room Open Concept, Seats 12+
Interior
Interior Features Double Vanity, Entrance Foyer, High Ceilings 10 ft Main, High Speed Internet, Tray Ceiling(s)
Heating Central
Cooling Ceiling Fan(s), Central Air
Flooring Carpet, Hardwood
Fireplaces Number 2
Fireplaces Type Family Room, Gas Log, Living Room
Window Features Bay Window(s)
Appliance Dishwasher, Double Oven, Electric Cooktop, Electric Range, Range Hood, Refrigerator
Laundry Common Area, In Hall, Laundry Room, Main Level
Exterior
Exterior Feature Private Yard
Parking Features Attached, Driveway, Garage, Garage Door Opener, Garage Faces Side, Kitchen Level
Garage Spaces 2.0
Fence None
Pool None
Community Features Homeowners Assoc, Lake, Pool, Street Lights, Tennis Court(s)
Utilities Available Cable Available, Electricity Available, Phone Available, Sewer Available, Water Available
Waterfront Description Lake Front
View Lake, Water
Roof Type Composition
Street Surface Asphalt,Paved
Accessibility None
Handicap Access None
Porch Deck
Private Pool false
Building
Lot Description Lake On Lot, Landscaped, Private
Story Two
Foundation Brick/Mortar
Sewer Public Sewer
Water Public
Architectural Style Ranch, Traditional
Level or Stories Two
Structure Type Brick 4 Sides
New Construction No
Construction Status Resale
Schools
Elementary Schools Ola
Middle Schools Ola
High Schools Ola
Others
Senior Community no
Restrictions false
Tax ID 139E05039000
Special Listing Condition None
Read Less

Bought with Compass




