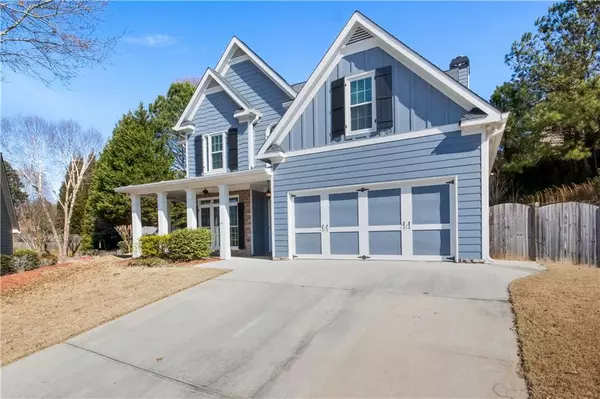For more information regarding the value of a property, please contact us for a free consultation.
416 Eaglewood WAY Canton, GA 30115
Want to know what your home might be worth? Contact us for a FREE valuation!

Our team is ready to help you sell your home for the highest possible price ASAP
Key Details
Sold Price $460,000
Property Type Single Family Home
Sub Type Single Family Residence
Listing Status Sold
Purchase Type For Sale
Square Footage 2,093 sqft
Price per Sqft $219
Subdivision Mountain View
MLS Listing ID 7322726
Sold Date 04/02/24
Style Craftsman,Traditional
Bedrooms 4
Full Baths 2
Half Baths 1
Construction Status Resale
HOA Fees $595
HOA Y/N Yes
Originating Board First Multiple Listing Service
Year Built 2007
Annual Tax Amount $3,535
Tax Year 2023
Lot Size 0.260 Acres
Acres 0.26
Property Description
WELCOME to sought after Mountain View! This home is situated beautifully on a PRIVATE Cul De Sac lot & street with a Welcoming Front Porch with ceiling fans- Bright Open 2 Story Foyer with Beautiful Iron Spindles leading upstairs! This home features 4 bedrooms, 2.5 baths! Secondary Bedrooms have walk in closets! Large Bonus Room could also be used as second family room area or Office! California Gold Slate Flooring in Entry Foyer, breakfast room and Kitchen area! Formal Dining Area with Coffered Ceilings, hardwood floors and row of windows! Family room features stone fire place with gas logs, row of windows, hardwood floors and beautiful molding throughout main level! Newer Kitchen Appliances - Dishwasher, Microwave and Gas Range with warming drawer! Nest Thermostats for easy monitoring! The exterior of this home has been recently painted along with ALL NEW Windows throughout & New Anderson Rear Storm Door! Custom Shelving for both Separate Closets in the Owners Suite and Kitchen Pantries- YES 2 Pantries! Custom Rear Patio full length of home with fire pit and outdoor lighting, all fenced with total privacy! Lovely Garden area in the warmer months! This home is a one of a kind! Close to Great Shopping, Restaurants, Northside Hospital and Easy access to 575, Milton & Alpharetta! Location - Location!
Location
State GA
County Cherokee
Lake Name None
Rooms
Bedroom Description Other
Other Rooms None
Basement None
Dining Room Separate Dining Room
Interior
Interior Features Double Vanity, Entrance Foyer, Entrance Foyer 2 Story, High Ceilings 9 ft Main, High Speed Internet, Tray Ceiling(s), Walk-In Closet(s)
Heating Central, Natural Gas
Cooling Ceiling Fan(s), Central Air, Electric, Zoned
Flooring Carpet, Ceramic Tile, Hardwood
Fireplaces Number 1
Fireplaces Type Factory Built, Family Room, Gas Log, Gas Starter
Window Features Double Pane Windows,Insulated Windows,Storm Window(s)
Appliance Dishwasher, Disposal, Gas Range, Gas Water Heater, Microwave, Refrigerator
Laundry Laundry Room, Main Level
Exterior
Exterior Feature Garden, Lighting, Private Rear Entry, Private Yard
Parking Features Garage, Garage Door Opener, Garage Faces Front, Kitchen Level
Garage Spaces 2.0
Fence Back Yard, Fenced, Privacy
Pool None
Community Features Playground, Pool, Sidewalks, Street Lights, Tennis Court(s)
Utilities Available Cable Available, Electricity Available, Natural Gas Available, Phone Available, Sewer Available, Underground Utilities, Water Available
Waterfront Description None
View Other
Roof Type Composition
Street Surface Asphalt
Accessibility None
Handicap Access None
Porch Front Porch, Patio
Private Pool false
Building
Lot Description Back Yard, Cul-De-Sac, Front Yard, Landscaped, Level, Private
Story Two
Foundation Slab
Sewer Public Sewer
Water Public
Architectural Style Craftsman, Traditional
Level or Stories Two
Structure Type Cement Siding
New Construction No
Construction Status Resale
Schools
Elementary Schools William G. Hasty, Sr.
Middle Schools Teasley
High Schools Cherokee
Others
Senior Community no
Restrictions true
Tax ID 14N24C 191
Special Listing Condition None
Read Less

Bought with Avenue Realty, Inc.
GET MORE INFORMATION





