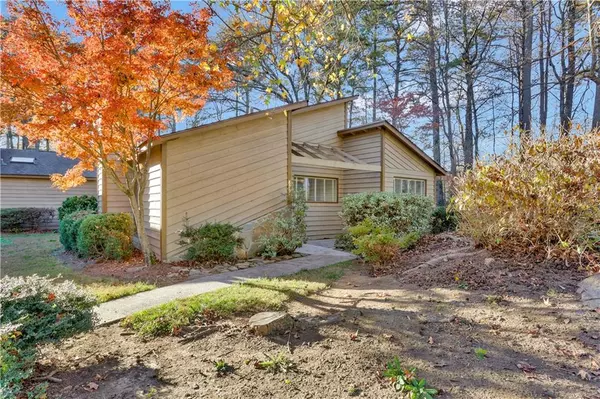For more information regarding the value of a property, please contact us for a free consultation.
820 Bonnie Glen DR SE Marietta, GA 30067
Want to know what your home might be worth? Contact us for a FREE valuation!

Our team is ready to help you sell your home for the highest possible price ASAP
Key Details
Sold Price $240,000
Property Type Condo
Sub Type Condominium
Listing Status Sold
Purchase Type For Sale
Square Footage 1,464 sqft
Price per Sqft $163
Subdivision Bonnie Glen
MLS Listing ID 7312250
Sold Date 04/03/24
Style Cabin
Bedrooms 2
Full Baths 2
Half Baths 1
Construction Status Fixer
HOA Fees $389
HOA Y/N Yes
Originating Board First Multiple Listing Service
Year Built 1980
Annual Tax Amount $2,340
Tax Year 2022
Lot Size 5,253 Sqft
Acres 0.1206
Property Description
PRICE ADJUSTMENT!! EXCELLENT LOCATION & AMAZING POTENTIAL!! One-level living in the tranquil community of Bonnie Glen. Enjoy super close proximity to I-75, grocery, restaurants, shopping, and entertainment - and Truist Stadium at The Battery! This spacious 2 bedroom townhome boasts 1464 square feet - now that is something to write home about. Finding a townhome in this area with that much space feels like finding a unicorn on an oceanfront in Arizona - RARER than RARE. DUAL PRIMARY bedrooms help make this an ideal roommate set up and they are HUGE! The living room with its vaulted ceiling, beautiful stone fireplace, and adjacent wet bar is GROOVY and oh so perfect for cozy evenings and gatherings with friends and family- just imagine! With a little TLC there is huge opportunity to make it your own. Exclusive to owner occupants, this community ensures a close-knit atmosphere and harmonious living experience- sing Kumbaya. Schedule your private showing today.
Location
State GA
County Cobb
Lake Name None
Rooms
Bedroom Description Master on Main,Roommate Floor Plan
Other Rooms None
Basement None
Main Level Bedrooms 2
Dining Room Great Room, Open Concept
Interior
Interior Features Beamed Ceilings, Vaulted Ceiling(s), Walk-In Closet(s), Wet Bar
Heating Central, Forced Air, Natural Gas
Cooling Ceiling Fan(s), Central Air, Gas
Flooring Carpet, Ceramic Tile, Laminate
Fireplaces Number 1
Fireplaces Type Gas Starter, Living Room, Stone
Window Features Double Pane Windows
Appliance Dishwasher, Disposal, Dryer, Gas Range, Microwave, Refrigerator, Washer
Laundry In Kitchen, Laundry Closet
Exterior
Exterior Feature Storage
Parking Features Parking Lot
Fence None
Pool None
Community Features Clubhouse, Near Schools, Near Shopping, Near Trails/Greenway, Pool
Utilities Available Cable Available, Electricity Available, Natural Gas Available, Phone Available, Sewer Available, Underground Utilities, Water Available
Waterfront Description None
View Trees/Woods
Roof Type Composition
Street Surface Asphalt
Accessibility None
Handicap Access None
Porch Front Porch, Patio
Total Parking Spaces 2
Private Pool false
Building
Lot Description Other
Story One
Foundation Slab
Sewer Public Sewer
Water Public
Architectural Style Cabin
Level or Stories One
Structure Type Cedar
New Construction No
Construction Status Fixer
Schools
Elementary Schools Sedalia Park
Middle Schools East Cobb
High Schools Wheeler
Others
HOA Fee Include Maintenance Structure,Maintenance Grounds,Sewer,Swim,Tennis,Termite
Senior Community no
Restrictions true
Tax ID 17079500200
Ownership Condominium
Acceptable Financing Cash, Conventional
Listing Terms Cash, Conventional
Financing no
Special Listing Condition None
Read Less

Bought with Atlanta Fine Homes Sotheby's International




