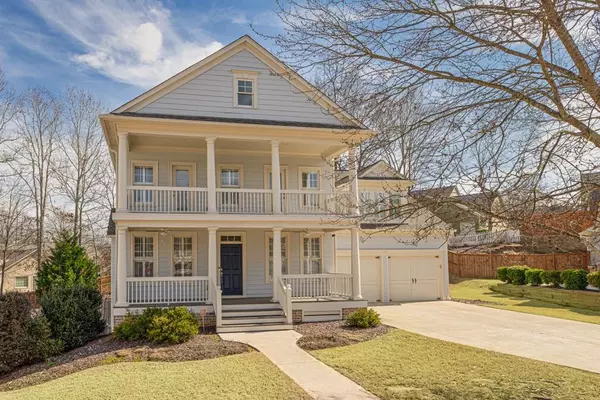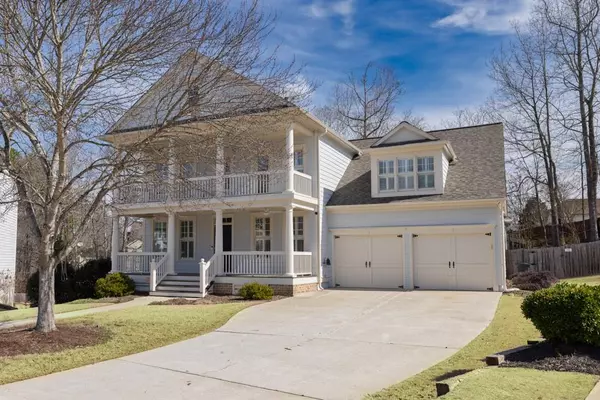For more information regarding the value of a property, please contact us for a free consultation.
7305 Hedgewood WAY Hoschton, GA 30548
Want to know what your home might be worth? Contact us for a FREE valuation!

Our team is ready to help you sell your home for the highest possible price ASAP
Key Details
Sold Price $650,000
Property Type Single Family Home
Sub Type Single Family Residence
Listing Status Sold
Purchase Type For Sale
Square Footage 5,250 sqft
Price per Sqft $123
Subdivision Reunion
MLS Listing ID 7342743
Sold Date 03/29/24
Style Traditional
Bedrooms 4
Full Baths 4
Construction Status Resale
HOA Fees $1,200
HOA Y/N Yes
Originating Board First Multiple Listing Service
Year Built 2003
Annual Tax Amount $5,686
Tax Year 2023
Lot Size 0.320 Acres
Acres 0.32
Property Description
Lucky you - back on market because buyers' contract on their current home fell through! When you buy a home in Reunion, you buy a lifestyle. Situated around a championship golf course, this neighborhood's amenities are rivaled by none- a water park, pickle ball courts, clubhouse, restaurant, tennis courts, fitness center, and even an Onsite Activities Director. This charming, original John Wieland home is located on a low-traffic cul-de-sac lot and features loads of updates, including new exterior paint, refinished hardwood floors, and new carpet in the main floor bedroom. The owner-suite bath is remodeled with dual showerheads, two vanities( one taller), radiant heat on the floor, and heated towel rank. Top-of-the-line kitchen appliances include a Sub-zero fridge, Thermador 6 -burner gas cooktop/warming drawer/hood with warming lights, Gaggenau double ovens with side swing doors, Bosch dishwasher, Scotsman ice maker, and wine storage unit. The kitchen even has two pantries. A guest room and full bathroom allow privacy and comfort on the main floor. Built-in shelves in the upstairs hallway, family room, and basement make use of every square inch while adding character throughout. The upstairs balcony, screened-in back porch and deck are great places to enjoy the outdoors. The basement will be your own party palace with a beautiful bar complete with a sink, ice maker, and mini fridge, a full bathroom, an extra room for an office or hobbies, and a large gathering room. The garage is wired with an EV-compatible outlet. Only a couple miles from NE GA hospital and about ten minutes from Lake Lanier. Come visit this one while you can, and be sure to leave enough time to see all Reunion has to offer. Seller is offering $10,000 off price, toward closing costs, or a rate buydown for buyers who can close on or before March 31!
Location
State GA
County Hall
Lake Name None
Rooms
Bedroom Description Other
Other Rooms None
Basement Daylight, Exterior Entry, Finished, Finished Bath, Interior Entry
Main Level Bedrooms 1
Dining Room Separate Dining Room
Interior
Interior Features Crown Molding, His and Hers Closets, Other
Heating Natural Gas
Cooling Central Air, Zoned
Flooring Carpet, Hardwood
Fireplaces Number 1
Fireplaces Type Blower Fan, Family Room, Gas Log
Window Features Double Pane Windows
Appliance Dishwasher, Disposal, Double Oven, Gas Cooktop, Range Hood, Refrigerator
Laundry Laundry Room, Main Level
Exterior
Exterior Feature Balcony, Private Front Entry, Private Rear Entry, Private Yard
Parking Features Garage, Garage Door Opener, Garage Faces Front, Level Driveway
Garage Spaces 2.0
Fence Back Yard, Wood
Pool None
Community Features Clubhouse, Fitness Center, Golf, Homeowners Assoc, Near Shopping, Pickleball, Pool, Sidewalks, Street Lights, Tennis Court(s)
Utilities Available Cable Available, Electricity Available, Natural Gas Available, Water Available
Waterfront Description None
View Other
Roof Type Composition
Street Surface Asphalt
Accessibility None
Handicap Access None
Porch Covered, Deck, Front Porch, Screened
Private Pool false
Building
Lot Description Back Yard, Cul-De-Sac, Front Yard
Story Two
Foundation Concrete Perimeter
Sewer Public Sewer
Water Public
Architectural Style Traditional
Level or Stories Two
Structure Type HardiPlank Type
New Construction No
Construction Status Resale
Schools
Elementary Schools Spout Springs
Middle Schools Cherokee Bluff
High Schools Cherokee Bluff
Others
HOA Fee Include Swim,Tennis
Senior Community no
Restrictions false
Tax ID 15041F000072
Ownership Fee Simple
Acceptable Financing Cash, Conventional, FHA, VA Loan
Listing Terms Cash, Conventional, FHA, VA Loan
Financing no
Special Listing Condition None
Read Less

Bought with EXP Realty, LLC.




