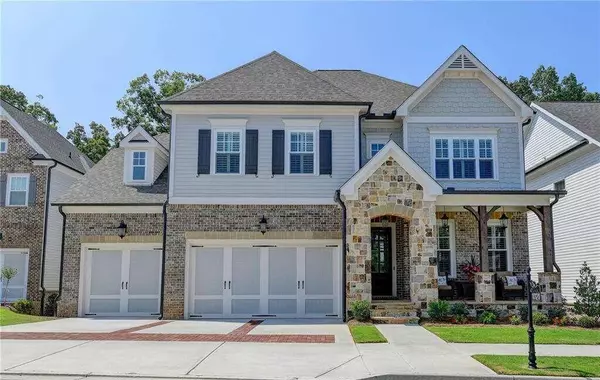For more information regarding the value of a property, please contact us for a free consultation.
10120 Grandview SQ Johns Creek, GA 30097
Want to know what your home might be worth? Contact us for a FREE valuation!

Our team is ready to help you sell your home for the highest possible price ASAP
Key Details
Sold Price $1,406,200
Property Type Single Family Home
Sub Type Single Family Residence
Listing Status Sold
Purchase Type For Sale
Square Footage 5,500 sqft
Price per Sqft $255
Subdivision Bellmoore Park
MLS Listing ID 7328503
Sold Date 02/27/24
Style Traditional
Bedrooms 6
Full Baths 5
Half Baths 1
Construction Status Resale
HOA Fees $3,300
HOA Y/N Yes
Originating Board First Multiple Listing Service
Year Built 2019
Annual Tax Amount $12,088
Tax Year 2022
Lot Size 8,712 Sqft
Acres 0.2
Property Description
Gorgeous 6 bed/5.5 bath brick & stone home with professionally finished terrace level, exquisite trim detail & over $200k in upgrades! Enter through the beautiful brick & stone rocking chair front porch into the hardwood foyer. To your right is the elegant study with barn doors, a shiplap accent wall, crown molding & hardwood floor. Family-size dining room with a shiplap wall, upgraded lighting & hardwood floor. Relax in the warm & inviting family room that features a stunning modern gas fireplace, custom built-ins with floating shelves, coffered ceiling & hardwood floor. The large, beautifully designed gourmet kitchen features custom cabinetry, a large island, gas cooktop, double oven, Quartz countertops & stainless steel appliances. The light, bright breakfast area with French doors leads out to the screened porch with upgraded flooring & extended deck. The large main floor guest room features hardwood floors and a full, tiled bath. A convenient mud room & pretty powder room complete the main floor. Upstairs, the romantic master suite features a shiplap wall & ceiling, hardwood floor and a custom-designed spa bath with separate vanity areas, a large soaking tub, tile floor & shower & huge closet with custom-designed built-in shelving. 3 large secondary bedrooms, all with hardwood floors, & 2 full, tiled bathrooms with quartz countertops & a convenient laundry room complete the upper floor. No expense was spared when finishing the custom-designed terrace level! It features an expansive living room with gas fireplace with shiplap surround & custom built-ins, a large bar with tile backsplash & granite countertops, a bedroom with stunning full bathroom, a large exercise room & a door to the extended patio & private, landscaped and fenced backyard. Over $200k in builder options and additional upgrades & meticulous attention to detail! Located in the sought-after Northview High School district & in one of North Fulton's premier gated swim/tennis/family neighborhoods, this is the perfect place to call home!
Location
State GA
County Fulton
Lake Name None
Rooms
Bedroom Description Oversized Master,Sitting Room,Split Bedroom Plan
Other Rooms None
Basement Daylight, Exterior Entry, Finished, Finished Bath, Full, Interior Entry
Main Level Bedrooms 1
Dining Room Separate Dining Room
Interior
Interior Features Bookcases, Coffered Ceiling(s), Crown Molding, Disappearing Attic Stairs, Double Vanity, Entrance Foyer, High Ceilings, High Speed Internet, Tray Ceiling(s), Walk-In Closet(s), Wet Bar
Heating Central, Forced Air, Natural Gas, Zoned
Cooling Ceiling Fan(s), Central Air, Electric, Zoned
Flooring Ceramic Tile, Hardwood
Fireplaces Number 2
Fireplaces Type Basement, Family Room, Gas Log, Gas Starter
Window Features Insulated Windows,Plantation Shutters,Window Treatments
Appliance Dishwasher, Disposal, Double Oven, Gas Cooktop, Gas Water Heater, Microwave, Refrigerator
Laundry Laundry Room, Upper Level
Exterior
Exterior Feature Other, Private Front Entry, Private Rear Entry, Private Yard
Parking Features Attached, Garage, Garage Door Opener, Garage Faces Front, Kitchen Level, Level Driveway
Garage Spaces 3.0
Fence None
Pool None
Community Features Clubhouse, Fitness Center, Gated, Homeowners Assoc, Park, Playground, Pool, Sidewalks, Street Lights, Tennis Court(s)
Utilities Available Cable Available, Electricity Available, Natural Gas Available, Phone Available, Sewer Available, Underground Utilities, Water Available
Waterfront Description None
View Trees/Woods
Roof Type Composition,Shingle
Street Surface Asphalt,Paved
Accessibility None
Handicap Access None
Porch Deck, Front Porch, Patio, Rear Porch, Screened
Total Parking Spaces 3
Private Pool false
Building
Lot Description Back Yard, Front Yard, Landscaped, Level, Private, Wooded
Story Two
Foundation Block
Sewer Public Sewer
Water Public
Architectural Style Traditional
Level or Stories Two
Structure Type Brick 4 Sides,Stone
New Construction No
Construction Status Resale
Schools
Elementary Schools Wilson Creek
Middle Schools River Trail
High Schools Northview
Others
HOA Fee Include Maintenance Grounds,Security,Swim,Tennis,Trash
Senior Community no
Restrictions true
Tax ID 11 108003951702
Ownership Fee Simple
Financing no
Special Listing Condition None
Read Less

Bought with Keller Williams North Atlanta


