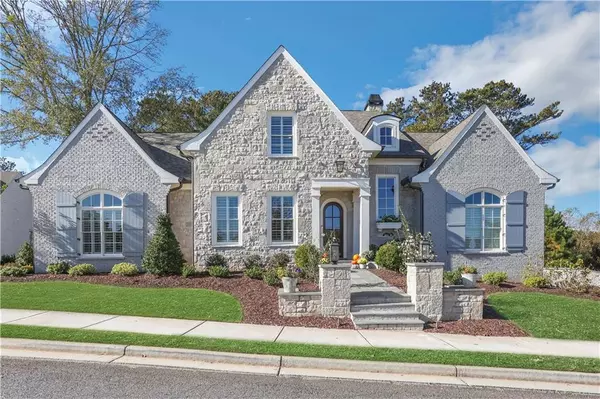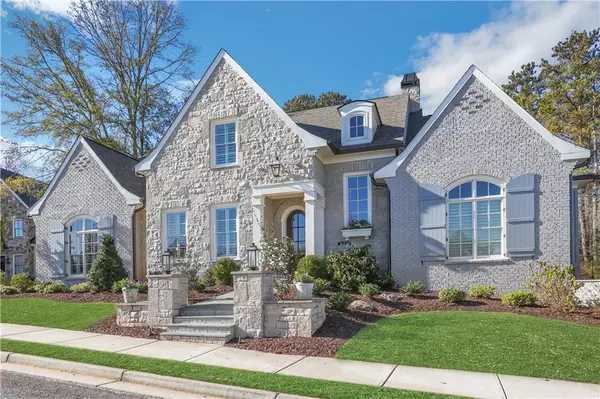For more information regarding the value of a property, please contact us for a free consultation.
3510 Watsons BND Alpharetta, GA 30004
Want to know what your home might be worth? Contact us for a FREE valuation!

Our team is ready to help you sell your home for the highest possible price ASAP
Key Details
Sold Price $2,000,000
Property Type Single Family Home
Sub Type Single Family Residence
Listing Status Sold
Purchase Type For Sale
Square Footage 5,764 sqft
Price per Sqft $346
Subdivision The Manor
MLS Listing ID 7297692
Sold Date 03/28/24
Style Cottage,Traditional
Bedrooms 6
Full Baths 5
Half Baths 1
Construction Status Resale
HOA Fees $3,936
HOA Y/N Yes
Originating Board First Multiple Listing Service
Year Built 2020
Annual Tax Amount $15,794
Tax Year 2022
Lot Size 0.370 Acres
Acres 0.37
Property Description
Nestled within The Manor Golf & Country Club, The Manor Cottages house an extraordinary collection of 62 custom homes, each one a testament to impeccable craftsmanship and exquisite living. This particular residence stands apart, having undergone a series of meticulous upgrades that epitomize luxurious living at its finest. The sellers spared no detail, infusing every corner with sophistication and functionality. The residence is pre-wired and pre-plumbed for a whole-home generator, ensuring seamless operation during any situation. Impeccably installed audio speakers networked throughout the kitchen, dining room, living room, and even the screened-in porch create an ambiance of pure luxury and convenience while entertaining or simply enjoying an evening outside. An upstairs media room showcases a sophisticated 5.1 surround sound system for an immersive entertainment experience. The master bathroom stands as a retreat within the home, boasting an oversized walk-in shower, separate soaking bathtub, custom cabinetry, marble countertop, and expansive counter-to-ceiling framed mirrors. The walk-in shower is a masterpiece with multiple shower heads and a separate hand-held shower head, complemented by a heated towel bar for ultimate comfort. The kitchen is a chef's dream, featuring custom cabinets with intricate fretwork on the refrigerator doors, Wolf appliances including a 48” range and refrigerator, along with a microwave/convection ‘speed oven’. A custom cast stone Francois range hood crowns the marble countertops, backsplash, and island with ‘waterfall’ edges, creating a stunning visual appeal. All appliances are accompanied by transferable warranties, supporting a worry-free ownership experience. Venturing downstairs, the oversized terrace unveils an astonishing full kitchen, a full bathroom, a bedroom, and two finished living room areas, with walk-out hardscape patio and separate fenced-in part of the side yard. This setup provides an ideal space for extended guest stays, a separate living area, or even the possibility of a comfortable in-law suite. Moreover, the basement houses a large unfinished space, offering versatile potential for an entertainment area, a home gym, a craft room, or any other functional space, the possibilities are limitless, waiting for your personal touch to be realized. Beyond the walls of this exemplary home lies The Manor Golf & Country Club, offering an array of unparalleled amenities, including indoor and outdoor pools, tennis courts, a fitness center, and access to an 18-hole Tom Watson designed golf course. With sidewalks throughout, great school districts, and easy access to GA 400, the location is highly desirable. This gorgeous home within The Manor Cottages redefines luxury living, with a blend of sophisticated upgrades and access to world-class amenities. Schedule your private viewing today to immerse yourself in the refined living experience offered by this remarkable property.
Location
State GA
County Forsyth
Lake Name None
Rooms
Bedroom Description Master on Main
Other Rooms None
Basement Daylight, Finished, Finished Bath, Full, Interior Entry
Main Level Bedrooms 2
Dining Room Open Concept
Interior
Interior Features Beamed Ceilings, Crown Molding, Double Vanity, Entrance Foyer 2 Story, High Ceilings 9 ft Upper, High Ceilings 10 ft Lower, High Ceilings 10 ft Main, Wet Bar
Heating Central, Forced Air, Natural Gas, Zoned
Cooling Central Air, Zoned
Flooring Ceramic Tile, Hardwood
Fireplaces Number 2
Fireplaces Type Gas Starter, Living Room, Outside
Window Features Double Pane Windows
Appliance Dishwasher, Disposal, Double Oven, Gas Cooktop, Gas Range, Gas Water Heater, Microwave, Range Hood, Refrigerator
Laundry Common Area, Laundry Room, Main Level, Sink
Exterior
Exterior Feature Grey Water System, Lighting, Rain Gutters
Parking Features Attached, Covered, Garage, Garage Faces Side, Kitchen Level, Level Driveway
Garage Spaces 3.0
Fence Back Yard
Pool None
Community Features Clubhouse, Country Club, Fitness Center, Gated, Golf, Homeowners Assoc, Near Schools, Near Shopping, Pool, Restaurant, Sidewalks, Tennis Court(s)
Utilities Available Cable Available, Electricity Available, Natural Gas Available, Phone Available, Sewer Available, Underground Utilities, Water Available
Waterfront Description None
View Trees/Woods
Roof Type Composition,Shingle
Street Surface Asphalt,Paved
Accessibility None
Handicap Access None
Porch Covered, Deck, Screened
Private Pool false
Building
Lot Description Back Yard, Corner Lot, Landscaped, Sprinklers In Front, Sprinklers In Rear
Story Three Or More
Foundation Concrete Perimeter
Sewer Public Sewer
Water Public, Other
Architectural Style Cottage, Traditional
Level or Stories Three Or More
Structure Type Brick 4 Sides,Stone
New Construction No
Construction Status Resale
Schools
Elementary Schools Midway - Forsyth
Middle Schools Desana
High Schools Denmark High School
Others
Senior Community no
Restrictions false
Tax ID 016 272
Acceptable Financing Cash, Conventional, FHA, VA Loan
Listing Terms Cash, Conventional, FHA, VA Loan
Special Listing Condition None
Read Less

Bought with Atlanta Fine Homes Sotheby's International
GET MORE INFORMATION





