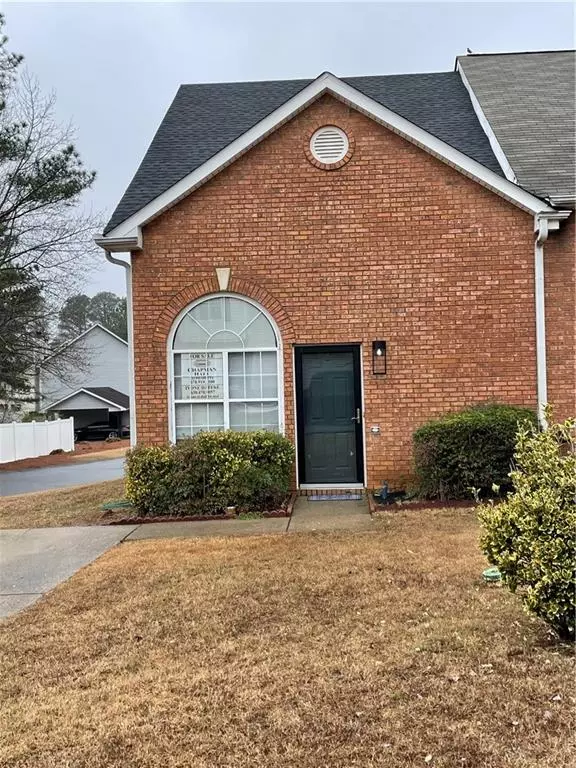For more information regarding the value of a property, please contact us for a free consultation.
4135 Glen Iris DR Cumming, GA 30040
Want to know what your home might be worth? Contact us for a FREE valuation!

Our team is ready to help you sell your home for the highest possible price ASAP
Key Details
Sold Price $285,000
Property Type Single Family Home
Sub Type Single Family Residence
Listing Status Sold
Purchase Type For Sale
Square Footage 1,000 sqft
Price per Sqft $285
Subdivision Hutchinson Pointe
MLS Listing ID 7338827
Sold Date 03/22/24
Style Traditional
Bedrooms 2
Full Baths 2
Construction Status Updated/Remodeled
HOA Fees $710
HOA Y/N Yes
Originating Board First Multiple Listing Service
Year Built 2001
Annual Tax Amount $2,483
Tax Year 2023
Lot Size 435 Sqft
Acres 0.01
Property Description
Welcome to Your Dream Home! Nestled in the heart of Cumming. This recently remodeling townhome 2-bedroom, 2-bathroom end-unit townhome, with new roof (2024), new flooring, remodeled bathrooms is a gem you won't want to miss. Less than 2 miles from Hwy 9 and 400, its a prime location. Step inside to a bright, open-concept living space. The living room, boasting a two-story ceiling, seamlessly flows into a modern kitchen with white cabinets and granite countertops. The home's practical floor plan features identical bedrooms on both levels, each complemented by full bathrooms with separate vanity areas and granite countertops. Walk-in closets provide ample storage space. Outside, inviting deck that is perfect to relaxing and enjoy time with friends and family. It is just minutes away from shopping, restaurants, breweries, Northside Forsyth Hospital, the new Cumming Town Center, the Fairgrounds, and Lake Lanier. The Hutchinson Subdivision is more than just a neighborhood; it's a community. With amenities like a swimming pool, tennis courts, a playground, green spaces, walking trails, and low HOA fees, it's the perfect place to call home. Don't miss this opportunity! House ready to move-in.
Location
State GA
County Forsyth
Lake Name None
Rooms
Bedroom Description None
Other Rooms None
Basement None
Main Level Bedrooms 1
Dining Room None
Interior
Interior Features Cathedral Ceiling(s), High Ceilings 9 ft Main, Other
Heating Central, Forced Air, Heat Pump
Cooling Central Air, Heat Pump
Flooring Carpet, Vinyl
Fireplaces Type None
Appliance Dishwasher, Disposal, Electric Range, Microwave
Laundry None
Exterior
Exterior Feature None
Parking Features Assigned
Fence None
Pool None
Community Features None
Utilities Available Cable Available, Electricity Available, Natural Gas Available, Sewer Available, Water Available
Waterfront Description None
View Other
Roof Type Shingle
Street Surface Asphalt
Accessibility None
Handicap Access None
Porch Deck
Total Parking Spaces 2
Private Pool false
Building
Lot Description Back Yard
Story Two
Foundation Slab
Sewer Public Sewer
Water Public
Architectural Style Traditional
Level or Stories Two
Structure Type Cement Siding
New Construction No
Construction Status Updated/Remodeled
Schools
Elementary Schools George W. Whitlow
Middle Schools Otwell
High Schools Forsyth Central
Others
Senior Community no
Restrictions true
Tax ID 129 593
Special Listing Condition None
Read Less

Bought with Chapman Hall Realtors Alpharetta




