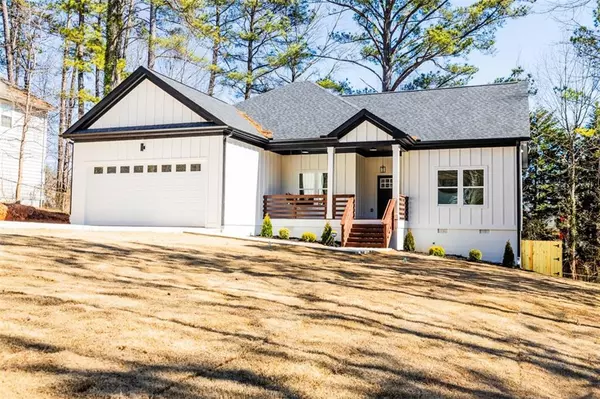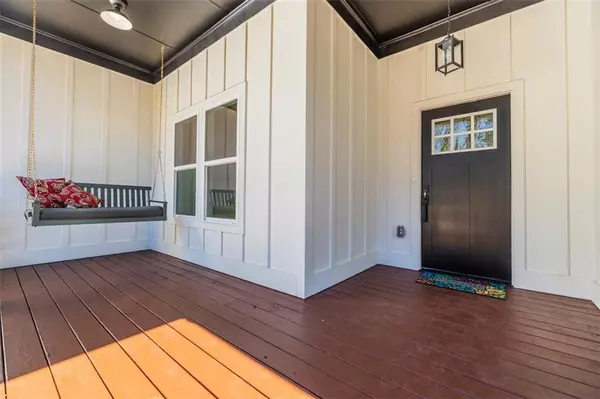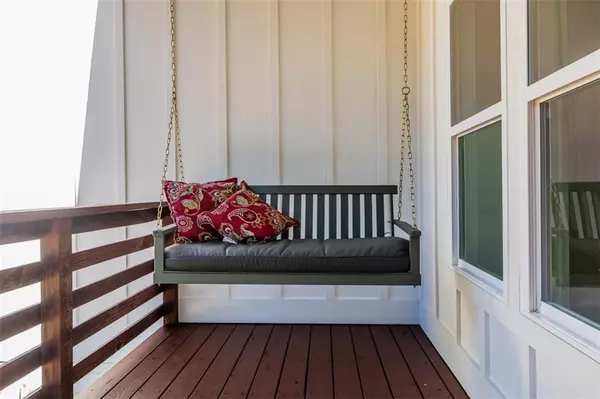For more information regarding the value of a property, please contact us for a free consultation.
2449 SE Crestdale CIR Atlanta, GA 30316
Want to know what your home might be worth? Contact us for a FREE valuation!

Our team is ready to help you sell your home for the highest possible price ASAP
Key Details
Sold Price $515,000
Property Type Single Family Home
Sub Type Single Family Residence
Listing Status Sold
Purchase Type For Sale
Square Footage 1,676 sqft
Price per Sqft $307
Subdivision East Atlanta
MLS Listing ID 7336914
Sold Date 03/22/24
Style Ranch
Bedrooms 3
Full Baths 2
Construction Status New Construction
HOA Y/N No
Originating Board First Multiple Listing Service
Year Built 2024
Annual Tax Amount $1,228
Tax Year 2023
Lot Size 0.270 Acres
Acres 0.27
Property Description
STUNNING NEW CONSTRUCTION IN EAST ATLANTA! Hidden in an established neighborhood this desirable 3 bedroom/2 bath ranch design is located near Emerald Park with glistening lake, walking trails and plenty of greenspace.Walking up the front steps you will find an inviting porch that leads to the front door which opens to beautiful warm hardwoods, soaring vaulted ceilings and wonderful open concept living. Enjoy the gourmet kitchen, living area, separate dining room, laundry room with sink, mud room area,along with the 3 bedrooms and two baths.The custom kitchen displays quartz countertops, a large island with breakfast bar, white cabinetry with soft close feature, stylish tile backsplash and sparkling new stainless steel appliances. It overlooks the spacious living area and separate dining room. Secondary bedrooms have 10 ft ceilings, are carpeted and have ceiling fans. The master bedroom suite also has a vaulted ceiling and boasts first class finishes in its bathroom with its elegant granite countertops, a frameless shower with beautiful tiling to the ceiling, and floor tiling as well. The master closet will not disappoint! The secondary guest bath has a quartz countertop, decorative tile flooring and beautiful subway tiling to the ceiling as well. The front exterior is just as impressive with a sprawling yard, a long driveway to the 2 car garage, for plenty of parking and a welcoming covered front porch. In addition, coming from in from inside the garage, you will enter a mud room area for coat and shoe storage and a laundry room with a sink. The back exterior of the house boasts a large covered deck with steps leading down to the huge backyard. On the ground level there is an exterior door to the walk in crawl space, ideal for extra storage!
This intown location is minutes to East Atlanta Village shopping and restaurants, Glenwood Park, the Atlanta beltline and I-20. A must see house!
Location
State GA
County Dekalb
Lake Name Other
Rooms
Bedroom Description Master on Main,Oversized Master,Split Bedroom Plan
Other Rooms None
Basement Crawl Space, Exterior Entry, Walk-Out Access
Main Level Bedrooms 3
Dining Room Separate Dining Room
Interior
Interior Features Disappearing Attic Stairs, Double Vanity, High Ceilings 10 ft Main, Vaulted Ceiling(s), Walk-In Closet(s)
Heating Central, Forced Air
Cooling Central Air, Whole House Fan
Flooring Carpet, Ceramic Tile, Hardwood
Fireplaces Type None
Window Features Double Pane Windows
Appliance Dishwasher, Disposal, Electric Range, Electric Water Heater, Microwave, Range Hood, Refrigerator, Self Cleaning Oven
Laundry Laundry Room, Main Level, Sink
Exterior
Exterior Feature Garden
Parking Features Attached, Garage, Garage Door Opener, Garage Faces Front, Kitchen Level, Level Driveway, Electric Vehicle Charging Station(s)
Garage Spaces 2.0
Fence Chain Link
Pool None
Community Features Lake, Near Beltline, Near Shopping, Park, Street Lights
Utilities Available Electricity Available, Sewer Available, Water Available
Waterfront Description None
View City
Roof Type Composition
Street Surface Paved
Accessibility Accessible Approach with Ramp
Handicap Access Accessible Approach with Ramp
Porch Covered, Deck, Front Porch, Rear Porch
Private Pool false
Building
Lot Description Back Yard, Front Yard, Level
Story One
Foundation Brick/Mortar
Sewer Public Sewer
Water Public
Architectural Style Ranch
Level or Stories One
Structure Type Cement Siding
New Construction No
Construction Status New Construction
Schools
Elementary Schools Barack H. Obama
Middle Schools Mcnair - Dekalb
High Schools Mcnair
Others
Senior Community no
Restrictions false
Tax ID 15 114 06 213
Special Listing Condition None
Read Less

Bought with Chapman Group Realty, Inc.




