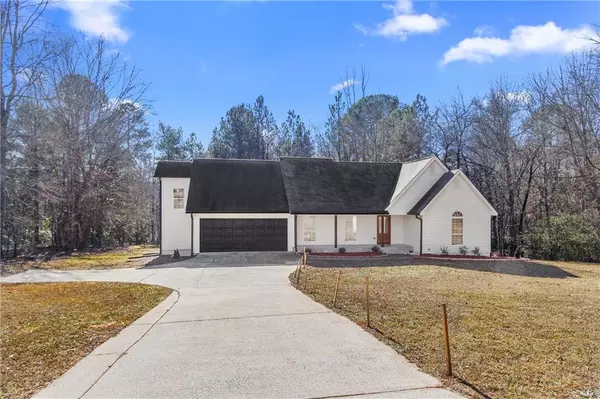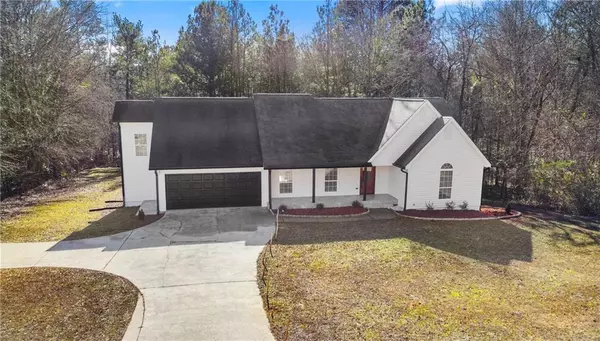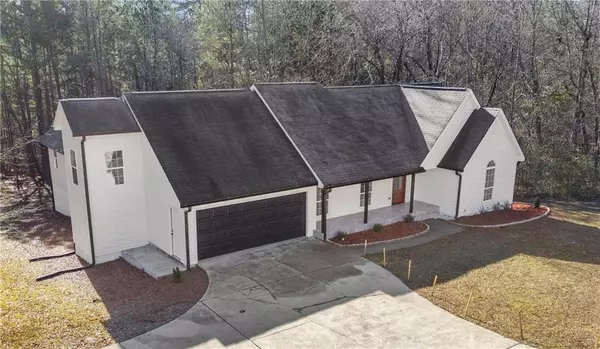For more information regarding the value of a property, please contact us for a free consultation.
294 Summer Hill DR Hoschton, GA 30548
Want to know what your home might be worth? Contact us for a FREE valuation!

Our team is ready to help you sell your home for the highest possible price ASAP
Key Details
Sold Price $460,000
Property Type Single Family Home
Sub Type Single Family Residence
Listing Status Sold
Purchase Type For Sale
Square Footage 2,205 sqft
Price per Sqft $208
MLS Listing ID 7321474
Sold Date 03/15/24
Style Ranch
Bedrooms 3
Full Baths 2
Construction Status Resale
HOA Y/N No
Originating Board First Multiple Listing Service
Year Built 1996
Annual Tax Amount $2,256
Tax Year 2023
Lot Size 1.640 Acres
Acres 1.64
Property Description
Welcome to your dream Ranch home! This stunning 3-bedroom and 2-bath split ranch has been completely transformed, boasting a perfect blend of modern luxury and timeless comfort.
As you step inside, you'll be greeted by the airy and inviting open floor concept, seamlessly connecting the living, dining, and kitchen areas. Brand new floors grace the entire space, adding a touch of elegance to every step. The kitchen is a chef's delight with quartz countertops, complemented by brand-new appliances that make cooking a pleasure.
The master bathroom is a true sanctuary, featuring floor-to-ceiling tiles and a freestanding tub for ultimate relaxation. Each of the 3 bedrooms is thoughtfully designed, providing a cozy haven for rest and rejuvenation.
But the surprises don't end there – ascend to the loft room, a versatile space that can be transformed into a home office, studio, or playroom. The lower level offers a bonus room, perfect for a home gym, entertainment center, or whatever your heart desires.
Step outside onto the large deck, where entertaining friends and family becomes a joy. Imagine hosting gatherings, barbecues, or enjoying a quiet evening under the stars.
This property isn't just a house; it's a home that has been meticulously renovated with attention to detail and a commitment to quality. Don't miss the chance to make it yours – schedule a viewing today and start living the lifestyle you've always dreamed of!
Location
State GA
County Jackson
Lake Name None
Rooms
Bedroom Description Master on Main
Other Rooms None
Basement Finished, Interior Entry
Main Level Bedrooms 3
Dining Room Open Concept
Interior
Interior Features Double Vanity, High Ceilings 10 ft Main, Walk-In Closet(s)
Heating Central
Cooling Central Air
Flooring Ceramic Tile, Laminate
Fireplaces Number 1
Fireplaces Type Family Room
Window Features None
Appliance Dishwasher, Disposal, Electric Range, Range Hood, Refrigerator
Laundry In Hall, Laundry Room
Exterior
Exterior Feature None
Parking Features Driveway, Garage
Garage Spaces 2.0
Fence None
Pool None
Community Features None
Utilities Available Electricity Available, Natural Gas Available, Water Available
Waterfront Description None
View Other
Roof Type Shingle
Street Surface Concrete
Accessibility None
Handicap Access None
Porch Deck
Private Pool false
Building
Lot Description Back Yard
Story One
Foundation Block
Sewer Septic Tank
Water Public
Architectural Style Ranch
Level or Stories One
Structure Type Vinyl Siding
New Construction No
Construction Status Resale
Schools
Elementary Schools Gum Springs
Middle Schools West Jackson
High Schools Jackson County
Others
Senior Community no
Restrictions false
Tax ID 104 077
Special Listing Condition None
Read Less

Bought with Virtual Properties Realty.com




