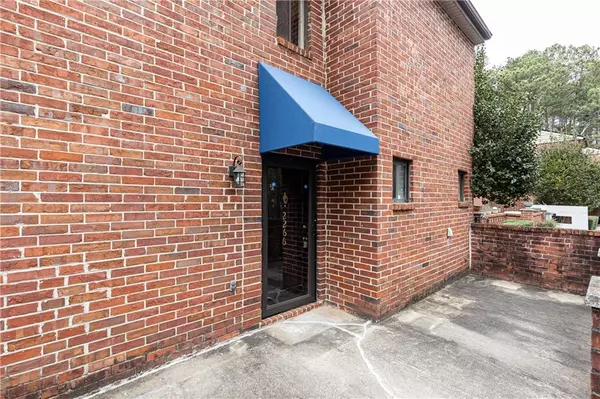For more information regarding the value of a property, please contact us for a free consultation.
2266 Pernoshal CT Dunwoody, GA 30338
Want to know what your home might be worth? Contact us for a FREE valuation!

Our team is ready to help you sell your home for the highest possible price ASAP
Key Details
Sold Price $239,900
Property Type Townhouse
Sub Type Townhouse
Listing Status Sold
Purchase Type For Sale
Square Footage 1,150 sqft
Price per Sqft $208
Subdivision Wellington Place
MLS Listing ID 7341524
Sold Date 03/13/24
Style Townhouse,Traditional
Bedrooms 2
Full Baths 1
Half Baths 1
Construction Status Resale
HOA Fees $310
HOA Y/N Yes
Originating Board First Multiple Listing Service
Year Built 1971
Annual Tax Amount $1,134
Tax Year 2023
Lot Size 627 Sqft
Acres 0.0144
Property Description
Rare opportunity in Dunwoody right next to Pernoshal Park. You cannot beat the price for this location! This community rarely has availability to purchase for that reason. Brand new interior paint and newer flooring throughout this light-filled, four sided brick, end unit townhome. The bathrooms were updated a few years ago. Two parking spaces directly outside the ground floor entry, parking is never an issue in this community. Step onto your charming, dedicated brick front patio which overlooks the woods and a small stream. Inside you'll find two sets of sliding glass doors that lead out to your back patio which overlooks a green space and pool area. The main floor features newer LVP flooring, tons of natural light and well defined rooms. Newer stainless steal appliances in the kitchen. Up the stairs you'll find a renovated full bath and two ample sized primary bedrooms with extra wide closets. New water heater, Roof is less than 4 years old. Systems are maintained and serviced regularly. This home is the perfect blank slate for someone to come in and really make it their own and the community is already so charming. This is an exceptional opportunity you don't want to miss.
Location
State GA
County Dekalb
Lake Name None
Rooms
Bedroom Description Double Master Bedroom,Roommate Floor Plan
Other Rooms None
Basement None
Dining Room Open Concept, Separate Dining Room
Interior
Interior Features High Speed Internet, Other
Heating Central, Forced Air
Cooling Central Air
Flooring Carpet, Laminate
Fireplaces Type None
Appliance Dishwasher, Electric Oven, Electric Range, ENERGY STAR Qualified Appliances, Refrigerator
Laundry In Kitchen, Main Level
Exterior
Exterior Feature Awning(s), Courtyard
Parking Features Kitchen Level, Parking Lot
Fence None
Pool In Ground, Salt Water
Community Features Clubhouse, Homeowners Assoc, Near Beltline, Near Marta, Near Schools, Near Shopping, Near Trails/Greenway, Pool
Utilities Available Cable Available, Electricity Available, Natural Gas Available, Phone Available, Sewer Available, Water Available
Waterfront Description None
View Pool, Trees/Woods
Roof Type Shingle
Street Surface Asphalt
Accessibility None
Handicap Access None
Porch Enclosed, Front Porch, Patio
Total Parking Spaces 2
Private Pool false
Building
Lot Description Other
Story Two
Foundation Slab
Sewer Public Sewer
Water Public
Architectural Style Townhouse, Traditional
Level or Stories Two
Structure Type Brick 4 Sides
New Construction No
Construction Status Resale
Schools
Elementary Schools Chesnut
Middle Schools Peachtree
High Schools Dunwoody
Others
HOA Fee Include Maintenance Structure,Maintenance Grounds,Pest Control,Trash,Water
Senior Community no
Restrictions true
Tax ID 18 344 07 017
Ownership Condominium
Financing no
Special Listing Condition None
Read Less

Bought with Keller Williams Realty Community Partners




