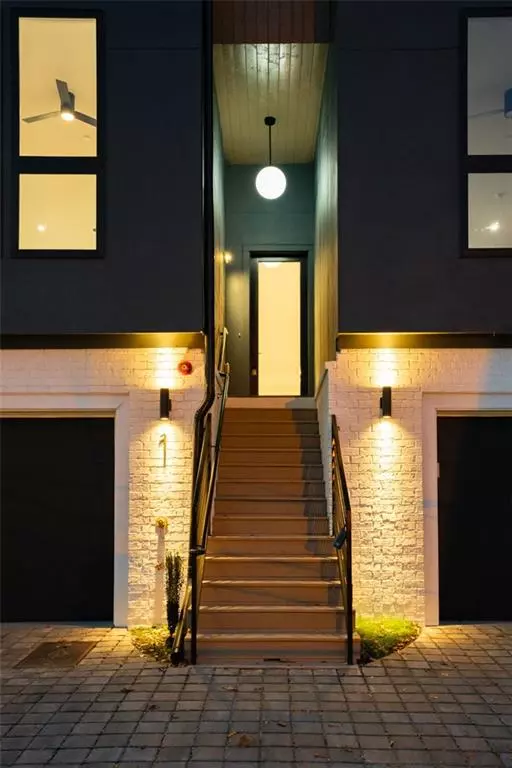For more information regarding the value of a property, please contact us for a free consultation.
1570 FLAT SHOALS RD SE #2 Atlanta, GA 30316
Want to know what your home might be worth? Contact us for a FREE valuation!

Our team is ready to help you sell your home for the highest possible price ASAP
Key Details
Sold Price $648,000
Property Type Townhouse
Sub Type Townhouse
Listing Status Sold
Purchase Type For Sale
Square Footage 1,726 sqft
Price per Sqft $375
Subdivision Arlo Modern
MLS Listing ID 7309966
Sold Date 03/12/24
Style Contemporary/Modern,Townhouse
Bedrooms 3
Full Baths 3
Half Baths 1
Construction Status New Construction
HOA Fees $250
HOA Y/N Yes
Originating Board First Multiple Listing Service
Year Built 2023
Annual Tax Amount $1,648
Tax Year 2022
Lot Size 0.363 Acres
Acres 0.363
Property Description
8 boutique townhomes in East Atlanta, a grandfathered-in development, likely the last of itas kind to come out of the ground! East Atlanta voted top 4 places to live in Atlanta 2023! The avillagea part of the neighborhoodas moniker (aka EAV) isnat just a cutesy realtor-invented label. aVillagea is derived from both the commercial aspect and being a walkable pocket of the city, exuding a small-town feel while boasting distinctly urban offerings. A perfect balance of hip and unpretentious city living withA locally-owned shops, farmers market, music, and bars! Conceptualized to provide luxury living, one of a kind designer finishes and modern amenities with two distinct design collections featuring wide plank white oak flooring, open concept living, soaring 10a ceilings and windows, gas fireplace, custom millwork, ceiling height flat panel cabinetry, thick quartz countertops with waterfall edge, matte black hardware, unique lighting, classy tile selections, custom closets, ample storage space and professional grade appliances include a 5 burner gas range, vent hood, built-in microwave drawer, black stainless sink w/ disposal, dishwasher, and $10k built in French door fridge with water dispenser and ice maker. FRIDGE UPGRADE CONVEYS AT NO UPGRADE COST WITH A BINDING CONTRACT IN FEBRUARY. Units are highly efficient, with zoned HVAC systems, 1 car garage with electric charging station and 2 storage closets. 4 floors of living space include a separate rooftop lounge with plush astroturf, and rooftop kitchen with large format tiles and a state of the art elevated drainage system, concrete countertop and lower cabinet, SS sink, wine fridge, and space for a gas grille. Stunning exterior details boast modern driveway pavers, bumble gum lights, white tumbled brick, wood siding, plaster, horizontal black iron fencing, wood privacy fence, lush landscape and mature trees line the entire back side of the property! Surrounding future developments zoned strictly commercial. Extra parking in the shopping center on the front side of the building and in the empty lot on the backside. New commercial developments across the street include Mercer Street Meals, and Eastside Swim & Social, conceptualized by the developers of Lady Bird and Muchacho. Peaceful living and just 9 blocks from lively East Atlanta Village, a 3 min. drive to I-20, Ormewood Park and Glenwood Park, and 5 -7 min. drive to other hip Intown neighborhoods such as Edgewood, Cabbage town, Kirkwood, Old Fourth Ward, Candler Park and Inman Park. Nearby, Brownwood Park has trails, wooded areas, and sports facilities. Low HOA! Excellent preferred lender incentives with options to structure your purchase price to cover closing costs and permanent buy down interest rates as low at 4.5%!!! Even a no downpayment loan with no PMI!
Location
State GA
County Dekalb
Lake Name None
Rooms
Bedroom Description Other
Other Rooms None
Basement None
Dining Room Open Concept
Interior
Interior Features Double Vanity, High Ceilings 9 ft Lower, High Ceilings 9 ft Upper, High Ceilings 10 ft Main, High Speed Internet, Smart Home, Walk-In Closet(s), Wet Bar
Heating Central
Cooling Ceiling Fan(s), Central Air
Flooring Ceramic Tile, Hardwood, Other
Fireplaces Number 1
Fireplaces Type Gas Starter, Living Room
Window Features Double Pane Windows,Insulated Windows
Appliance Dishwasher, Disposal, Electric Water Heater, ENERGY STAR Qualified Appliances, Gas Range, Microwave, Range Hood, Refrigerator, Self Cleaning Oven
Laundry In Hall, Laundry Room, Upper Level
Exterior
Exterior Feature Awning(s), Lighting, Private Front Entry, Private Rear Entry, Rain Gutters
Parking Features Garage, Garage Door Opener, Garage Faces Front, Level Driveway, Electric Vehicle Charging Station(s)
Garage Spaces 1.0
Fence Fenced, Privacy, Wood, Wrought Iron
Pool None
Community Features Homeowners Assoc, Near Beltline, Near Marta, Near Schools, Near Shopping, Near Trails/Greenway, Public Transportation, Restaurant, Sidewalks, Street Lights
Utilities Available Cable Available, Electricity Available, Natural Gas Available, Sewer Available, Underground Utilities, Water Available
Waterfront Description None
View City, Other
Roof Type Other
Street Surface Asphalt
Accessibility None
Handicap Access None
Porch Covered, Deck, Patio, Rear Porch, Rooftop
Total Parking Spaces 1
Private Pool false
Building
Lot Description Corner Lot, Landscaped, Level
Story Three Or More
Foundation Slab
Sewer Public Sewer
Water Public
Architectural Style Contemporary/Modern, Townhouse
Level or Stories Three Or More
Structure Type Brick 4 Sides,Cement Siding
New Construction No
Construction Status New Construction
Schools
Elementary Schools Burgess-Peterson
Middle Schools Mcnair - Dekalb
High Schools Mcnair
Others
HOA Fee Include Insurance,Maintenance Grounds,Reserve Fund,Sewer
Senior Community no
Restrictions false
Tax ID 15 146 12 007
Ownership Fee Simple
Acceptable Financing Cash, Conventional, FHA, VA Loan
Listing Terms Cash, Conventional, FHA, VA Loan
Financing yes
Special Listing Condition None
Read Less

Bought with Atlanta Fine Homes Sotheby's International




