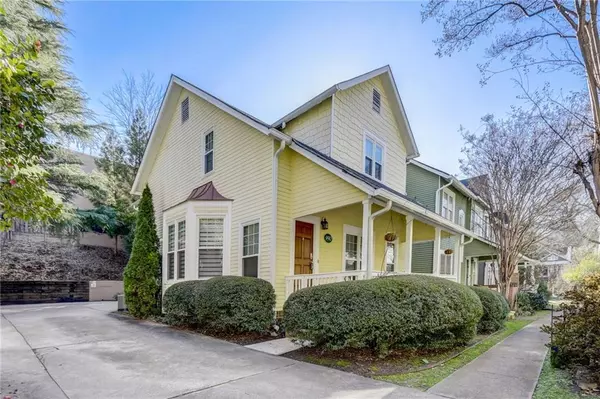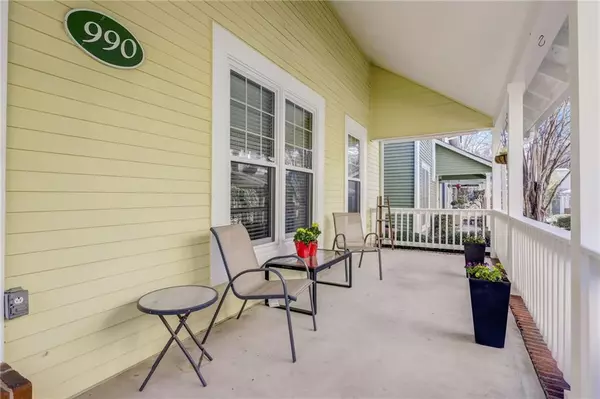For more information regarding the value of a property, please contact us for a free consultation.
990 Blue Ridge AVE NE Atlanta, GA 30306
Want to know what your home might be worth? Contact us for a FREE valuation!

Our team is ready to help you sell your home for the highest possible price ASAP
Key Details
Sold Price $778,000
Property Type Single Family Home
Sub Type Single Family Residence
Listing Status Sold
Purchase Type For Sale
Square Footage 1,999 sqft
Price per Sqft $389
Subdivision Poncey Highland
MLS Listing ID 7331735
Sold Date 03/08/24
Style Traditional
Bedrooms 3
Full Baths 2
Half Baths 1
Construction Status Resale
HOA Fees $1,230
HOA Y/N Yes
Originating Board First Multiple Listing Service
Year Built 1992
Annual Tax Amount $6,716
Tax Year 2023
Lot Size 2,613 Sqft
Acres 0.06
Property Description
Welcome to your new haven of comfort and convenience! Nestled at the back of a tranquil enclave in the heart of Poncey Highland, this charming home offers the perfect blend of urban living and suburban tranquility. Step into a lifestyle of easy access to the Beltline (4/10 of a mile away), where you'll discover amazing parks, a plethora of dining options, grocery stores, retail therapy, vibrant nightlife, and the ultimate city living vibe.
This delightful home boasts a practical yet cozy layout, featuring an open-concept living area with an eat-in kitchen, dual pantry areas, and a separate dining room. A standout feature is the rare two-car garage – a gem at this price point! Currently, one of the bays is a finished space being used as a home gym by the current owners, but this versatile space can easily transform into a home office, craft/art room, extra storage, or any area that complements your unique lifestyle. It can always be removed if a full two-car garage is what you need! There is a community parking space right by the house as well, so off-street parking is literally one step away.
Venture upstairs to find three bedrooms, including the primary suite with a zen-like bath that promises relaxation at the end of a busy day. The secondary bathroom has been thoughtfully renovated with sleek lines and modern fixtures, adding a touch of sophistication to your daily routine.
Top-tier schools further enhance the list of features, making this home an ideal choice for those seeking an enriching educational environment. Don't miss the chance to make this house your home, where comfort, convenience, and a touch of luxury converge seamlessly. Embrace the lifestyle you deserve – schedule your visit today!
Location
State GA
County Fulton
Lake Name None
Rooms
Bedroom Description Split Bedroom Plan
Other Rooms None
Basement Crawl Space
Dining Room Separate Dining Room
Interior
Interior Features Bookcases, Entrance Foyer, Walk-In Closet(s)
Heating Forced Air
Cooling Ceiling Fan(s), Central Air
Flooring Hardwood
Fireplaces Number 1
Fireplaces Type Living Room
Window Features None
Appliance Dishwasher, Disposal, Gas Range, Microwave, Self Cleaning Oven
Laundry In Hall, Upper Level
Exterior
Exterior Feature Private Front Entry
Parking Features Attached, Garage
Garage Spaces 2.0
Fence None
Pool None
Community Features Near Beltline, Near Schools, Near Shopping, Park, Restaurant, Sidewalks, Street Lights
Utilities Available Cable Available, Electricity Available, Natural Gas Available
Waterfront Description None
View City
Roof Type Composition
Street Surface Paved
Accessibility None
Handicap Access None
Porch Front Porch
Private Pool false
Building
Lot Description Landscaped
Story Two
Foundation See Remarks
Sewer Public Sewer
Water Public
Architectural Style Traditional
Level or Stories Two
Structure Type Frame,Other
New Construction No
Construction Status Resale
Schools
Elementary Schools Springdale Park
Middle Schools David T Howard
High Schools Midtown
Others
HOA Fee Include Maintenance Grounds
Senior Community no
Restrictions false
Tax ID 14 001600260052
Special Listing Condition None
Read Less

Bought with Keller Williams Realty Chattahoochee North, LLC




