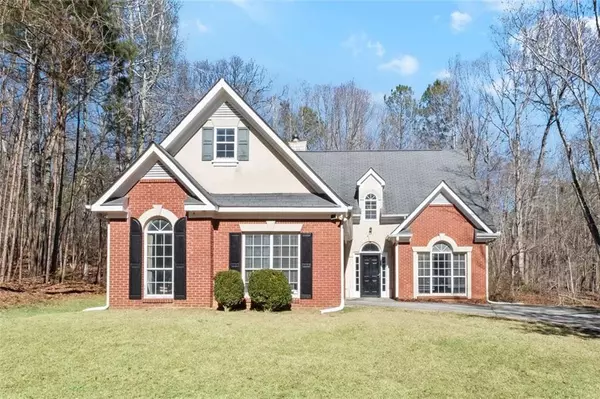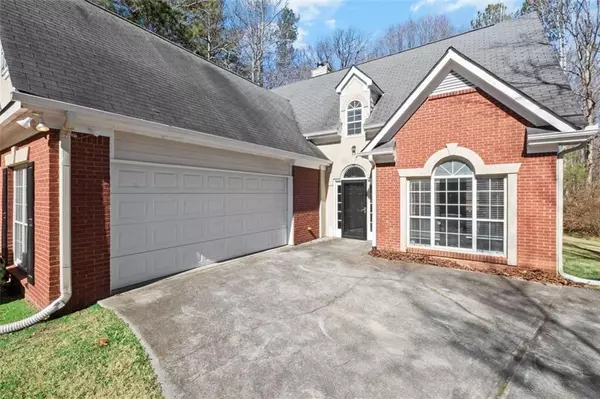For more information regarding the value of a property, please contact us for a free consultation.
4021 Melvin DR SW Atlanta, GA 30331
Want to know what your home might be worth? Contact us for a FREE valuation!

Our team is ready to help you sell your home for the highest possible price ASAP
Key Details
Sold Price $275,000
Property Type Single Family Home
Sub Type Single Family Residence
Listing Status Sold
Purchase Type For Sale
Square Footage 1,359 sqft
Price per Sqft $202
Subdivision Kimberly Crossing
MLS Listing ID 7332085
Sold Date 03/05/24
Style Ranch
Bedrooms 3
Full Baths 2
Construction Status Updated/Remodeled
HOA Y/N No
Originating Board First Multiple Listing Service
Year Built 1999
Annual Tax Amount $3,223
Tax Year 2022
Lot Size 0.413 Acres
Acres 0.413
Property Description
Welcome to your dream home in the heart of Atlanta! This meticulously crafted 3-bedroom, 2-bathroom residence is a true gem, offering a perfect blend of modern luxury and comfort.
Upon entering, you are greeted by a grand 2-story foyer that floods the home with an abundance of natural light, creating an inviting and warm ambiance. The interior boasts beautiful hardwood floors seamlessly transitioning into plush new carpeting, providing a touch of sophistication and coziness throughout.
The kitchen is a chef's delight, featuring brand new stainless steel appliances and elegant granite countertops. Start your mornings in the private kitchen nook, a tranquil space for sipping coffee and enjoying breakfast. The adjacent living room boasts soaring ceilings, providing an expansive feel and allowing for various furniture configurations to suit your lifestyle.
The well-designed layout places the secondary bedrooms on the left side of the home, sharing a tastefully appointed bathroom for convenience and privacy. On the right side, the owner's suite is a true sanctuary, spanning the entire length of the home. This spacious retreat offers versatility, whether you desire a home office, a cozy sitting room, or a luxurious bedroom. The ensuite bathroom is a haven with dual vanities, an oversized bathtub, and a walk-in closet.
Step outside to discover your private patio at the rear of the home – a perfect spot for outdoor relaxation and entertainment. For added convenience, a 2-car garage is situated at the front of the home.
This residence is a unique opportunity to own a piece of Atlanta's vibrant lifestyle, providing the perfect combination of elegance, functionality, and comfort. Don't miss the chance to make this house your home – schedule a viewing and experience the unparalleled charm this property has to offer!
Location
State GA
County Fulton
Lake Name None
Rooms
Bedroom Description Master on Main,Oversized Master,Sitting Room
Other Rooms None
Basement None
Main Level Bedrooms 3
Dining Room None
Interior
Interior Features High Ceilings 10 ft Main, Double Vanity, High Speed Internet, Entrance Foyer, Walk-In Closet(s)
Heating Central
Cooling Central Air
Flooring Carpet, Hardwood
Fireplaces Number 1
Fireplaces Type None
Window Features None
Appliance Dishwasher, Refrigerator, Microwave, Washer, Dryer, Gas Water Heater, Gas Range
Laundry None
Exterior
Exterior Feature Private Yard
Parking Features Garage
Garage Spaces 2.0
Fence None
Pool None
Community Features Other
Utilities Available Other
Waterfront Description None
View Other
Roof Type Other
Street Surface Asphalt
Accessibility None
Handicap Access None
Porch Enclosed, Screened
Total Parking Spaces 2
Private Pool false
Building
Lot Description Private
Story One
Foundation None
Sewer Public Sewer
Water Public
Architectural Style Ranch
Level or Stories One
Structure Type Other
New Construction No
Construction Status Updated/Remodeled
Schools
Elementary Schools R. N. Fickett
Middle Schools Ralph Bunche
High Schools D. M. Therrell
Others
Senior Community no
Restrictions false
Tax ID 14F0030 LL0299
Special Listing Condition None
Read Less

Bought with Norman & Associates Atlanta




