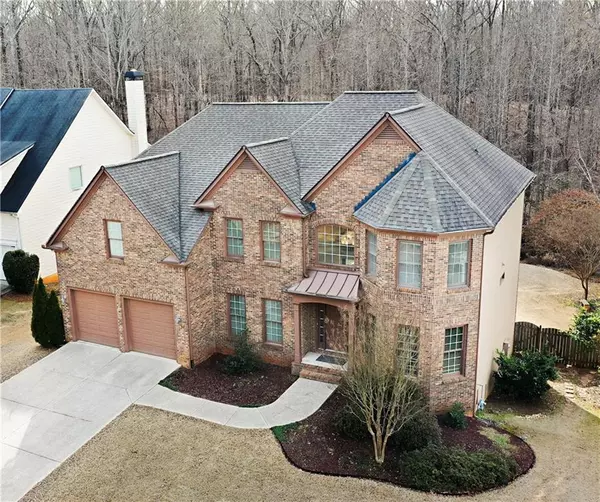For more information regarding the value of a property, please contact us for a free consultation.
4825 Trilogy Park TRL Hoschton, GA 30548
Want to know what your home might be worth? Contact us for a FREE valuation!

Our team is ready to help you sell your home for the highest possible price ASAP
Key Details
Sold Price $585,000
Property Type Single Family Home
Sub Type Single Family Residence
Listing Status Sold
Purchase Type For Sale
Square Footage 3,664 sqft
Price per Sqft $159
Subdivision Trilogy Park
MLS Listing ID 7326011
Sold Date 03/04/24
Style Traditional
Bedrooms 5
Full Baths 4
Construction Status Resale
HOA Fees $950
HOA Y/N Yes
Originating Board First Multiple Listing Service
Year Built 2006
Annual Tax Amount $6,478
Tax Year 2023
Lot Size 0.310 Acres
Acres 0.31
Property Description
Experience refined living in this remarkable 5-bed, 4-bath residence located in Trilogy Park, in Hoschton. A distinguished HOA community, offering tennis, pool, playground, and a clubhouse for a lifestyle of leisure.
Positioned within the prestigious Mill Creek school district, this home seamlessly fuses sophistication with practicality. The traditional brick front, harmoniously paired with hardiplank siding, emanates timeless charm. Revel in the natural light streaming through the expansive windows of the great room and find tranquility in the thoughtfully designed sunroom. Hardwood floors adorn the main level, leading to an expertly crafted kitchen and dining space. Upstairs, unwind in the expansive oversized master suite, along with 3 additional bedrooms all complete with generous walk-in closets.
The unfinished basement beckons customization, providing a canvas for personalized touches. A back deck over looking the fenced in back yard, 2-car garage, and abundant storage accentuate the allure. Strategically located near shopping, parks, and restaurants, this Trilogy Park residence embodies the pinnacle of sophisticated living.
Location
State GA
County Gwinnett
Lake Name None
Rooms
Bedroom Description Oversized Master
Other Rooms None
Basement Bath/Stubbed, Exterior Entry, Unfinished
Main Level Bedrooms 1
Dining Room Separate Dining Room
Interior
Interior Features Entrance Foyer, High Ceilings 9 ft Main, Walk-In Closet(s)
Heating Natural Gas
Cooling Ceiling Fan(s), Electric, Electric Air Filter
Flooring Carpet, Ceramic Tile, Hardwood
Fireplaces Type Great Room
Window Features Double Pane Windows
Appliance Dishwasher, Gas Cooktop, Microwave, Refrigerator
Laundry Laundry Room, Main Level
Exterior
Exterior Feature Rain Gutters
Parking Features Driveway, Garage, Garage Faces Front
Garage Spaces 2.0
Fence Back Yard
Pool None
Community Features Clubhouse, Homeowners Assoc, Playground, Pool, Sidewalks, Street Lights, Tennis Court(s)
Utilities Available Other
Waterfront Description None
View Other
Roof Type Composition
Street Surface Paved
Accessibility Accessible Washer/Dryer
Handicap Access Accessible Washer/Dryer
Porch Deck, Patio
Private Pool false
Building
Lot Description Back Yard, Front Yard
Story Three Or More
Foundation Pillar/Post/Pier
Sewer Public Sewer
Water Public
Architectural Style Traditional
Level or Stories Three Or More
Structure Type Brick Front,HardiPlank Type
New Construction No
Construction Status Resale
Schools
Elementary Schools Duncan Creek
Middle Schools Osborne
High Schools Mill Creek
Others
HOA Fee Include Swim,Tennis
Senior Community no
Restrictions false
Tax ID R3004 520
Ownership Fee Simple
Acceptable Financing Cash, Conventional, FHA, VA Loan
Listing Terms Cash, Conventional, FHA, VA Loan
Financing no
Special Listing Condition None
Read Less

Bought with Compass




