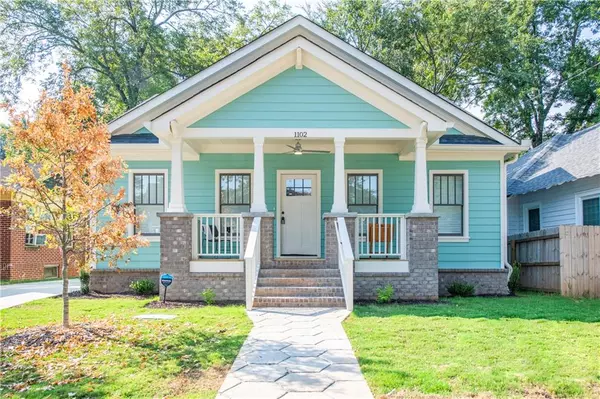For more information regarding the value of a property, please contact us for a free consultation.
1102 Larosa TER SW Atlanta, GA 30310
Want to know what your home might be worth? Contact us for a FREE valuation!

Our team is ready to help you sell your home for the highest possible price ASAP
Key Details
Sold Price $456,000
Property Type Single Family Home
Sub Type Single Family Residence
Listing Status Sold
Purchase Type For Sale
Square Footage 1,815 sqft
Price per Sqft $251
Subdivision Historic Oakland City
MLS Listing ID 7275898
Sold Date 02/23/24
Style Bungalow,Craftsman,Ranch
Bedrooms 3
Full Baths 3
Half Baths 1
Construction Status New Construction
HOA Y/N No
Originating Board First Multiple Listing Service
Year Built 2023
Annual Tax Amount $1,030
Tax Year 2022
Lot Size 8,001 Sqft
Acres 0.1837
Property Description
* * LIMITED TIME BUYER INCENTIVE - $10,000 Towards Buyer's Closing Costs* * This newly constructed craftsman-style ranch home in Historic Oakland City is a must see! Built from the ground up, this home boasts modern finishes on the interior while maintaining the character of the neighborhood's mid-century look and feel on the outside. From its stamped concrete walkway and rocking chair covered front porch, to its spacious back yard and large deck, this home is ready to accommodate its new owners both inside and out. Its open concept floor plan, 10-foot ceilings, beautiful crown molding, eight-inch baseboards, and premium hardwood floors will please even the most discerning buyer. The kitchen is designed for the quintessential epicurean and entertainer at heart. It comes equipped with brand-new stainless-steel appliances, quartz countertops, white soft-close shaker style cabinetry, complemented by a huge sit-around island in royal blue, herring bone tile backsplash, and a stainless steel vent hood. A contemporary electric fireplace with shiplap trim is the focal point of the living room, and all three spacious bedrooms are ensuite. The private owner's suite is tucked away at the rear of the home with convenient walk-out access to the back deck. Its spa-like bathroom features a gorgeous soaking tub, an extra large frameless glass shower with a tiled wall and floor, dual vanities with quartz countertops, gold hued faucets, and a premium light fixture. To top it all off, there is no HOA and the home is within close proximity to the Beltline, Lee + White, MARTA Oakland City train station, shopping, dining and highways. *Incentive applies at time of closing on a ratified contract by January 31, 2023.
Location
State GA
County Fulton
Lake Name None
Rooms
Bedroom Description Master on Main
Other Rooms None
Basement Crawl Space
Main Level Bedrooms 3
Dining Room Open Concept, Seats 12+
Interior
Interior Features Crown Molding, Double Vanity, High Ceilings 10 ft Main, High Speed Internet, Tray Ceiling(s), Walk-In Closet(s)
Heating Central, Zoned
Cooling Ceiling Fan(s), Central Air, Zoned
Flooring Ceramic Tile, Hardwood
Fireplaces Number 1
Fireplaces Type Electric, Living Room
Window Features Insulated Windows
Appliance Dishwasher, Disposal, Electric Water Heater, Gas Range, Microwave, Range Hood, Refrigerator
Laundry Laundry Room, Main Level, Sink
Exterior
Exterior Feature Rain Gutters
Parking Features Driveway, On Street
Fence Back Yard
Pool None
Community Features Near Beltline, Near Marta, Near Schools, Near Shopping, Near Trails/Greenway, Public Transportation, Sidewalks, Street Lights
Utilities Available Cable Available, Electricity Available, Natural Gas Available, Phone Available, Sewer Available, Water Available
Waterfront Description None
View City
Roof Type Composition
Street Surface Asphalt
Accessibility None
Handicap Access None
Porch Covered, Deck, Front Porch
Total Parking Spaces 4
Private Pool false
Building
Lot Description Back Yard, Front Yard, Level
Story One
Foundation Brick/Mortar
Sewer Public Sewer
Water Public
Architectural Style Bungalow, Craftsman, Ranch
Level or Stories One
Structure Type Brick 4 Sides,Cement Siding
New Construction No
Construction Status New Construction
Schools
Elementary Schools Finch
Middle Schools Sylvan Hills
High Schools G.W. Carver
Others
Senior Community no
Restrictions false
Tax ID 14 011900061019
Special Listing Condition None
Read Less

Bought with Virtual Properties Realty.com




