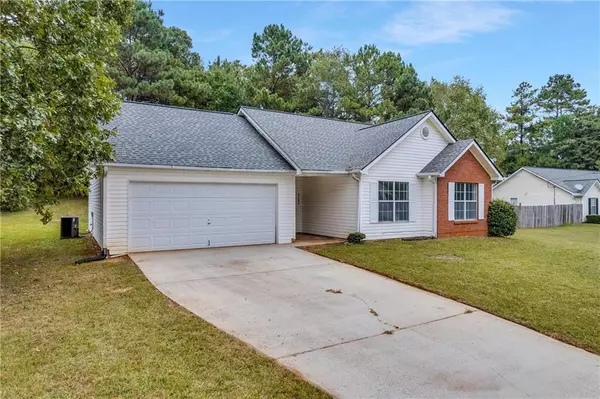For more information regarding the value of a property, please contact us for a free consultation.
8704 Post Oak DR Winston, GA 30187
Want to know what your home might be worth? Contact us for a FREE valuation!

Our team is ready to help you sell your home for the highest possible price ASAP
Key Details
Sold Price $259,000
Property Type Single Family Home
Sub Type Single Family Residence
Listing Status Sold
Purchase Type For Sale
Square Footage 1,126 sqft
Price per Sqft $230
Subdivision Southpost
MLS Listing ID 7317870
Sold Date 02/26/24
Style Ranch
Bedrooms 3
Full Baths 2
Construction Status Resale
HOA Y/N No
Originating Board First Multiple Listing Service
Year Built 1996
Annual Tax Amount $498
Tax Year 2022
Lot Size 0.521 Acres
Acres 0.5214
Property Description
If you've been frustrated and disappointed in not being able to find a home, your luck just might have changed. Have a look at this beautifully updated STEPLESS 3BR/2B ranch in a quiet, appealing Winston community. It's the open floor plan everyone loves, plenty of room to spread out and relax. The transformation of this home is complete; this is one to move into and enjoy. The entire interior has been redone; repainted from top to bottom, new LVP throughout, new electric and plumbing fixtures, new stainless kitchen appliances, and new counters. The bathroom vanities are new, along with tiled floors, all fixtures, and resurfaced tub and shower. There's a newer architectural roof and a newer HVAC with brand new thermostat. The lot is private and flat, completely useable with a nice wide driveway which leads to the oversized two car garage. Septic just pumped and inspected. This is a quiet spot yet convenient to all service and support facilities and I-20. This home can also be a great addition to a rental portfolio, no rental restrictions. Come out and have a look, it's ready for you to call it home or become a great investment asset.
Location
State GA
County Douglas
Lake Name None
Rooms
Bedroom Description Master on Main,Oversized Master,Roommate Floor Plan
Other Rooms None
Basement None
Main Level Bedrooms 3
Dining Room Open Concept, Seats 12+
Interior
Interior Features Cathedral Ceiling(s), Entrance Foyer, High Ceilings 9 ft Main, Low Flow Plumbing Fixtures, Walk-In Closet(s), Other
Heating Forced Air
Cooling Ceiling Fan(s), Central Air
Flooring Vinyl
Fireplaces Number 1
Fireplaces Type Factory Built, Family Room
Window Features Insulated Windows
Appliance Dishwasher, Electric Range, Gas Water Heater, Range Hood, Self Cleaning Oven
Laundry Laundry Closet, Main Level
Exterior
Exterior Feature Garden, Private Front Entry, Private Rear Entry, Private Yard
Parking Features Attached, Driveway, Garage, Kitchen Level, Level Driveway
Garage Spaces 2.0
Fence None
Pool None
Community Features None
Utilities Available Cable Available, Electricity Available, Natural Gas Available, Phone Available, Underground Utilities, Water Available
Waterfront Description None
View Trees/Woods
Roof Type Composition
Street Surface Asphalt,Paved
Accessibility None
Handicap Access None
Porch Front Porch, Patio
Private Pool false
Building
Lot Description Back Yard, Front Yard, Landscaped, Level, Private, Wooded
Story One
Foundation Slab
Sewer Septic Tank
Water Public
Architectural Style Ranch
Level or Stories One
Structure Type Brick Front,Vinyl Siding
New Construction No
Construction Status Resale
Schools
Elementary Schools South Douglas
Middle Schools Fairplay
High Schools Alexander
Others
Senior Community no
Restrictions false
Tax ID 01170350068
Acceptable Financing Cash, Conventional, FHA, USDA Loan, VA Loan
Listing Terms Cash, Conventional, FHA, USDA Loan, VA Loan
Special Listing Condition None
Read Less

Bought with EXP Realty, LLC.




