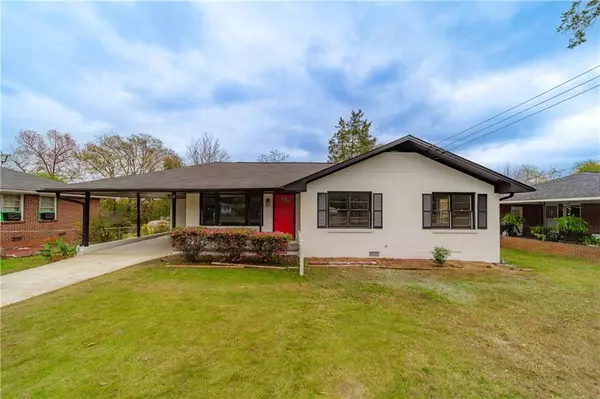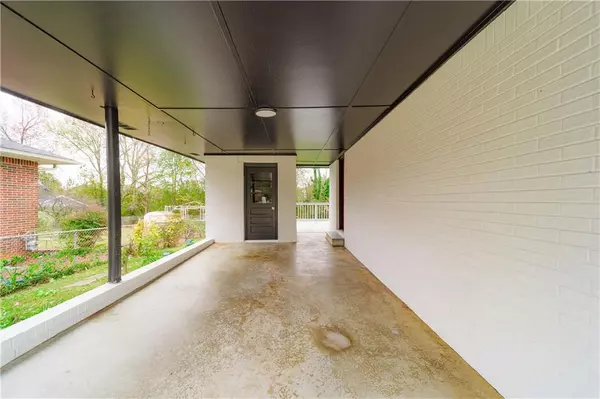For more information regarding the value of a property, please contact us for a free consultation.
5181 Jones CIR Atlanta, GA 30349
Want to know what your home might be worth? Contact us for a FREE valuation!

Our team is ready to help you sell your home for the highest possible price ASAP
Key Details
Sold Price $255,000
Property Type Single Family Home
Sub Type Single Family Residence
Listing Status Sold
Purchase Type For Sale
Square Footage 1,070 sqft
Price per Sqft $238
Subdivision Sunnyview Heights
MLS Listing ID 7320709
Sold Date 02/13/24
Style Ranch
Bedrooms 3
Full Baths 2
Construction Status Updated/Remodeled
HOA Y/N No
Originating Board First Multiple Listing Service
Year Built 1962
Annual Tax Amount $272
Tax Year 2023
Lot Size 0.258 Acres
Acres 0.2583
Property Description
Welcome home to this amazing fully renovated 4 sided modern ranch. This home boasts an open floor plan, beatiful hardwood floors, and high end finishes throughout. The exquisite kitchen is equipped with stainless steel appliances that includes, stove, dishwasher, microwave, custom tile backsplash, granite countertops. The huge backyard is perfect for people with children or pets, entertaining guest and/or a garden for anyone with a green thumb. This home is in close proximity to airports, downtown Atlanta, shopping and entertainment. The roof is only 4 to 5 years old and the home has a certified termite inspection recently completed.
Location
State GA
County Clayton
Lake Name None
Rooms
Bedroom Description Master on Main
Other Rooms Shed(s)
Basement None
Main Level Bedrooms 3
Dining Room Open Concept
Interior
Interior Features Crown Molding
Heating Electric
Cooling Ceiling Fan(s), Central Air
Flooring Hardwood
Fireplaces Number 1
Fireplaces Type Electric, Family Room
Window Features Double Pane Windows
Appliance Dishwasher, Disposal, Electric Range, Electric Water Heater, Microwave
Laundry Laundry Room
Exterior
Exterior Feature Private Yard, Storage
Parking Features Carport
Fence Chain Link
Pool None
Community Features None
Utilities Available None
Waterfront Description None
View Other
Roof Type Shingle
Street Surface Asphalt
Accessibility Accessible Electrical and Environmental Controls
Handicap Access Accessible Electrical and Environmental Controls
Porch Covered
Private Pool false
Building
Lot Description Back Yard, Front Yard
Story One
Foundation Concrete Perimeter
Sewer Public Sewer
Water Public
Architectural Style Ranch
Level or Stories One
Structure Type Brick 4 Sides
New Construction No
Construction Status Updated/Remodeled
Schools
Elementary Schools Northcutt
Middle Schools North Clayton
High Schools North Clayton
Others
Senior Community no
Restrictions false
Tax ID 13070B B014
Ownership Other
Financing no
Special Listing Condition None
Read Less

Bought with EXP Realty, LLC.




