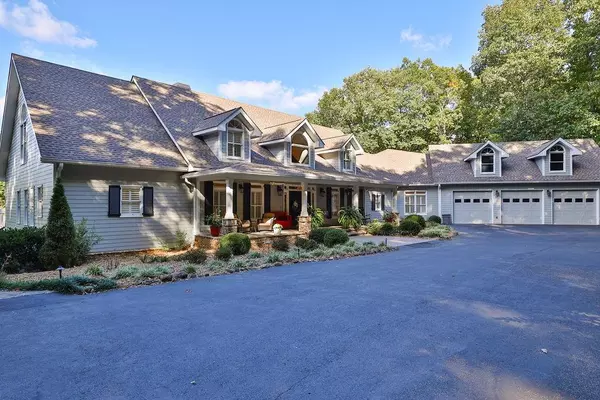For more information regarding the value of a property, please contact us for a free consultation.
1808 Lower Sassafras Pkwy Jasper, GA 30143
Want to know what your home might be worth? Contact us for a FREE valuation!

Our team is ready to help you sell your home for the highest possible price ASAP
Key Details
Sold Price $1,350,000
Property Type Single Family Home
Sub Type Single Family Residence
Listing Status Sold
Purchase Type For Sale
Square Footage 7,716 sqft
Price per Sqft $174
Subdivision Lower Sassafras
MLS Listing ID 7318237
Sold Date 01/31/24
Style Craftsman
Bedrooms 4
Full Baths 5
Half Baths 1
Construction Status Resale
HOA Fees $600
HOA Y/N Yes
Originating Board First Multiple Listing Service
Year Built 2001
Annual Tax Amount $6,821
Tax Year 2023
Lot Size 11.500 Acres
Acres 11.5
Property Description
Discover unparalleled luxury on 11.5 acres of prime real estate, with an option to expand your domain by acquiring an additional 5 acres. Nestled in the majestic
Blue Ridge Mountains, this classic craftsman residence spans over 7000 square feet. This home boasts breathtaking mountain views for miles. As you drive up to the home, you are greeted by the long stone gate and retaining wall that sets the scene for this picturesque home. Walking through the oversized front porch and through the double door entryway, you are greeted by a spacious and open floor plan with floor to ceiling windows to take in the incredible views. Unleash your culinary creativity in the expansive chef's kitchen adorned with an oversized island and complemented by a convenient walk-in pantry. Seamlessly connected, a large laundry room/mudroom awaits, providing practicality and leading to a private office space. This residence seamlessly combines functionality and elegance, catering to both the demands of daily living and the pleasures of culinary artistry. Indulge in the opulence of four bedrooms, five bathrooms, a sauna, a full bar, an exercise room, and outdoor amenities including a pool, hot tub, and an enchanting outdoor fireplace. The meticulously manicured, low-maintenance landscaping enhances the allure, while a gated entry ensures exclusivity. Step into a lifestyle of sophistication with this Southern living masterpiece, seamlessly blending craftsmanship and comfort.
Location
State GA
County Dawson
Lake Name None
Rooms
Bedroom Description Master on Main,Oversized Master
Other Rooms None
Basement Daylight, Exterior Entry, Finished, Full, Walk-Out Access
Main Level Bedrooms 1
Dining Room Seats 12+, Separate Dining Room
Interior
Interior Features Central Vacuum, Double Vanity, Entrance Foyer 2 Story, High Ceilings 9 ft Main, High Speed Internet, Sauna, Vaulted Ceiling(s), Wet Bar
Heating Heat Pump
Cooling Ceiling Fan(s), Central Air, Heat Pump
Flooring Hardwood, Laminate
Fireplaces Number 2
Fireplaces Type Basement, Double Sided, Gas Log, Living Room, Master Bedroom, Wood Burning Stove
Window Features Double Pane Windows,Wood Frames
Appliance Dishwasher, Disposal, Double Oven, Electric Oven, Gas Cooktop, Microwave, Refrigerator
Laundry Laundry Room, Main Level, Mud Room, Sink
Exterior
Exterior Feature Balcony, Gas Grill, Lighting
Parking Features Garage
Garage Spaces 3.0
Fence Invisible
Pool Gunite, Heated, Salt Water, Private
Community Features None
Utilities Available Cable Available, Underground Utilities, Water Available
Waterfront Description None
View Mountain(s)
Roof Type Composition,Shingle
Street Surface Asphalt
Accessibility Accessible Bedroom, Accessible Full Bath, Accessible Hallway(s), Accessible Kitchen
Handicap Access Accessible Bedroom, Accessible Full Bath, Accessible Hallway(s), Accessible Kitchen
Porch Covered, Deck, Front Porch, Rear Porch
Private Pool true
Building
Lot Description Landscaped, Mountain Frontage, Private, Sloped, Wooded
Story Three Or More
Foundation Block, Concrete Perimeter
Sewer Septic Tank
Water Well
Architectural Style Craftsman
Level or Stories Three Or More
Structure Type HardiPlank Type,Stone
New Construction No
Construction Status Resale
Schools
Elementary Schools Robinson
Middle Schools Dawson County
High Schools Dawson County
Others
Senior Community no
Restrictions false
Tax ID 012 078
Financing no
Special Listing Condition None
Read Less

Bought with Berkshire Hathaway HomeServices Georgia Properties




