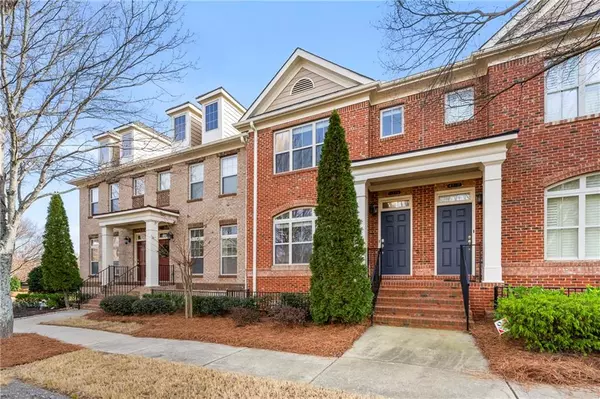For more information regarding the value of a property, please contact us for a free consultation.
4218 Baverton DR Suwanee, GA 30024
Want to know what your home might be worth? Contact us for a FREE valuation!

Our team is ready to help you sell your home for the highest possible price ASAP
Key Details
Sold Price $465,000
Property Type Townhouse
Sub Type Townhouse
Listing Status Sold
Purchase Type For Sale
Square Footage 2,220 sqft
Price per Sqft $209
Subdivision Three Bridges
MLS Listing ID 7320233
Sold Date 02/01/24
Style Townhouse
Bedrooms 3
Full Baths 3
Half Baths 1
Construction Status Resale
HOA Fees $261
HOA Y/N Yes
Originating Board First Multiple Listing Service
Year Built 2006
Annual Tax Amount $6,325
Tax Year 2023
Lot Size 1,742 Sqft
Acres 0.04
Property Description
GREAT LOCATION! just minutes from Peachtree Industrial Blvd, with various shopping plazas and local shops. AND ONE OF THE BEST SCHOOL DISTRICTS IN GA! ( Level Creek Elementary School (10/10), North Gwinnett Middle School (8/10), North Gwinnett High School (10/10). This elegant, gated community townhome with a Brick-Faced 3 Bedroom / 3.5 Bath / Full Patio / 2 Story & Basement is looking for a new homeowner!
Beautiful hardwood flooring is installed on every floor, including the basement. The open Kitchen is well-connected to the living room to provide a spacious look. And a wide kitchen cabinet with a gorgeous granite top makes the kitchen look premium.
Every bedroom comes with an individual full bathroom to accommodate space and privacy. The master bathroom also has a full glass large tile shower booth and a large separate tub. This well-divided floor plan provides efficient traffic among family members.
The community's Swimming Pool, Tennis Court, Courtyard, and Parking lot are a few steps away from the house, so your family can easily access and enjoy the outdoor activities and rest around the furnished garden.
Please contact us if you have any questions regarding this beautiful townhome!
Location
State GA
County Gwinnett
Lake Name None
Rooms
Bedroom Description None
Other Rooms None
Basement Daylight, Finished Bath
Dining Room Open Concept
Interior
Interior Features Bookcases, Double Vanity, Tray Ceiling(s), Walk-In Closet(s)
Heating Central, Forced Air, Natural Gas
Cooling Ceiling Fan(s), Central Air, Electric
Flooring Carpet, Ceramic Tile, Hardwood
Fireplaces Number 1
Fireplaces Type Gas Log, Gas Starter, Living Room
Window Features None
Appliance Dishwasher, Disposal, Dryer, Gas Range, Gas Water Heater
Laundry Laundry Room, Upper Level
Exterior
Exterior Feature Balcony, Courtyard, Private Front Entry, Rain Gutters
Parking Features Attached, Garage
Garage Spaces 2.0
Fence None
Pool None
Community Features Clubhouse, Gated, Homeowners Assoc, Near Shopping, Near Trails/Greenway, Park, Playground, Pool, Restaurant, Sidewalks, Street Lights, Tennis Court(s)
Utilities Available Cable Available, Electricity Available, Natural Gas Available, Phone Available, Sewer Available, Underground Utilities, Water Available
Waterfront Description None
View Pool
Roof Type Composition,Shingle
Street Surface Asphalt
Accessibility None
Handicap Access None
Porch Deck
Private Pool false
Building
Lot Description Level
Story Two
Foundation Brick/Mortar
Sewer Public Sewer
Water Public
Architectural Style Townhouse
Level or Stories Two
Structure Type Brick Front
New Construction No
Construction Status Resale
Schools
Elementary Schools Level Creek
Middle Schools North Gwinnett
High Schools North Gwinnett
Others
Senior Community no
Restrictions true
Tax ID R7252 379
Ownership Fee Simple
Financing no
Special Listing Condition None
Read Less

Bought with Atlanta Communities




