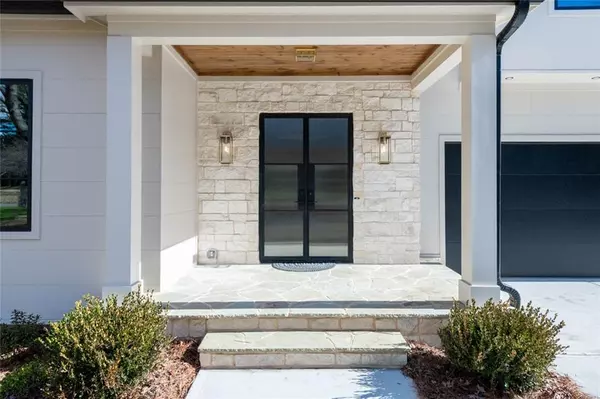For more information regarding the value of a property, please contact us for a free consultation.
1674 Manhasset DR Dunwoody, GA 30338
Want to know what your home might be worth? Contact us for a FREE valuation!

Our team is ready to help you sell your home for the highest possible price ASAP
Key Details
Sold Price $1,891,517
Property Type Single Family Home
Sub Type Single Family Residence
Listing Status Sold
Purchase Type For Sale
Square Footage 4,234 sqft
Price per Sqft $446
Subdivision Mount Vernon Cove
MLS Listing ID 7310391
Sold Date 01/05/24
Style Contemporary/Modern
Bedrooms 5
Full Baths 5
Half Baths 1
Construction Status New Construction
HOA Y/N No
Originating Board First Multiple Listing Service
Year Built 2023
Annual Tax Amount $6,109
Tax Year 2022
Lot Size 0.500 Acres
Acres 0.5
Property Description
Gorgeous Custom Build with the BEST BUILDER in Dunwoody/Sandy Springs! Completion and Closing Beginning of January - But Builder Has Another Home Being Built Close By on a Larger Lot & Builder w Top Schools! Work with the Best Design & Construction Team in the Area - We Make Design Selections Easy to Create the Style You Want. Top Quality Construction All Around! Everything is Thoughtfully Designed to Combine Luxury w Comfort to Live, Entertain & Relax.
Half-Acre Level Lot in the Heart of Dunwoody & Top-Rated Vanderlyn! Stunning Design with an Open Concept & 10' Ceilings on Main & 9' Up. Main Level Offers a Gorgeous Kitchen which Opens to a Spacious Great Rm + a Guest Ste/Office, Mudroom & a Powder Room. Large Windows, High-End Cabinetry, Quartz, Designer Finishes, Lighting & Fixtures Throughout. 5 Beds, Laundry + Loft Area Upstairs. Spacious Bedrooms with Large Closets. Smart Home w Energy Efficient Features w Full Spray Foam Envelope, Quality Windows & Much More. Oversized 3 Car Garage & Much More!
Location
State GA
County Dekalb
Lake Name None
Rooms
Bedroom Description In-Law Floorplan
Other Rooms None
Basement Daylight, Exterior Entry, Finished, Finished Bath, Full, Interior Entry
Main Level Bedrooms 1
Dining Room Open Concept, Seats 12+
Interior
Interior Features Bookcases, Double Vanity, Entrance Foyer, High Ceilings 9 ft Lower, High Ceilings 9 ft Upper, High Ceilings 10 ft Main, High Speed Internet, Low Flow Plumbing Fixtures, Smart Home, Walk-In Closet(s)
Heating Central, Forced Air, Natural Gas
Cooling Ceiling Fan(s), Central Air
Flooring Carpet, Hardwood
Fireplaces Number 1
Fireplaces Type Electric, Great Room
Window Features Double Pane Windows,Insulated Windows
Appliance Dishwasher, Disposal, Double Oven, ENERGY STAR Qualified Appliances, Refrigerator, Self Cleaning Oven
Laundry Laundry Room, Main Level, Mud Room, Upper Level
Exterior
Exterior Feature Private Yard, Rain Gutters
Parking Features Attached, Garage, Kitchen Level, Level Driveway
Garage Spaces 3.0
Fence None
Pool None
Community Features Near Schools, Near Shopping, Near Trails/Greenway, Street Lights
Utilities Available Cable Available, Electricity Available, Natural Gas Available, Phone Available, Underground Utilities, Water Available
Waterfront Description None
View Other
Roof Type Composition
Street Surface Paved
Accessibility Accessible Bedroom, Accessible Entrance, Accessible Full Bath, Accessible Hallway(s), Accessible Kitchen, Accessible Kitchen Appliances
Handicap Access Accessible Bedroom, Accessible Entrance, Accessible Full Bath, Accessible Hallway(s), Accessible Kitchen, Accessible Kitchen Appliances
Porch Covered, Rear Porch
Private Pool false
Building
Lot Description Back Yard, Front Yard, Landscaped, Private, Sprinklers In Front
Story Two
Foundation None
Sewer Septic Tank
Water Public
Architectural Style Contemporary/Modern
Level or Stories Two
Structure Type Brick Veneer,Cement Siding,HardiPlank Type
New Construction No
Construction Status New Construction
Schools
Elementary Schools Vanderlyn
Middle Schools Peachtree
High Schools Dunwoody
Others
Senior Community no
Restrictions false
Tax ID 18 375 02 079
Special Listing Condition None
Read Less

Bought with Estate Homes Atlanta, Inc.




