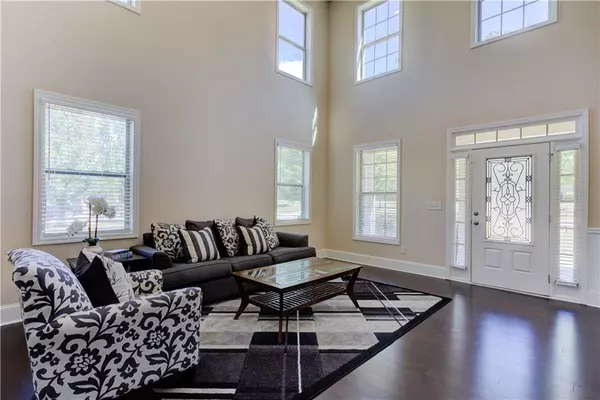For more information regarding the value of a property, please contact us for a free consultation.
5424 Heatherbrooke DR NW Acworth, GA 30101
Want to know what your home might be worth? Contact us for a FREE valuation!

Our team is ready to help you sell your home for the highest possible price ASAP
Key Details
Sold Price $570,000
Property Type Single Family Home
Sub Type Single Family Residence
Listing Status Sold
Purchase Type For Sale
Square Footage 4,137 sqft
Price per Sqft $137
Subdivision Heatherbrooke
MLS Listing ID 7285942
Sold Date 12/11/23
Style Craftsman,Traditional
Bedrooms 5
Full Baths 4
Construction Status Resale
HOA Fees $1,350
HOA Y/N Yes
Originating Board First Multiple Listing Service
Year Built 2015
Annual Tax Amount $4,470
Tax Year 2022
Lot Size 0.447 Acres
Acres 0.447
Property Description
This east-facing exquisite craftsman-style home is perfectly positioned on an expansive corner lot within the highly sought-after Heatherbrooke neighborhood in West Cobb. This community-oriented neighborhood has walking trails that will easily connect you to the community's swimming pool, tennis courts, clubhouse, basketball courts, or neighborhood events at the open green space. Upon arrival at your new home, you can kick off your shoes and relax in the rocking chair on the front porch or head inside to a sunny two-story living room adorned with hardwood flooring and elegant crown molding. The well-designed floorplan offers a thoughtfully appointed main level, featuring a bedroom alongside a full bathroom, a separate dining room adorned with wainscoting and a coffered ceiling, an open kitchen to family room concept that steps outdoors to a covered patio, and a truly impressive backyard. The second level offers three generously sized bedrooms, each with direct access to bathrooms and spacious walk-in closets, open loft space- great for office, playroom, or media room, and a laundry room. The large master suite connects to a full bathroom with a soaking tub, a separate oversized tile shower, double vanities, tile flooring, and a spacious closet. This MUST-SEE residence is situated in the highly desirable Cobb County Schools Picketts Mill Elementary, Durham Middle School, and Allatoona High School. Also, conveniently located near restaurants, grocery stores, retail, parks, and the West Cobb YMCA. Welcome home to a lifestyle of elegance and comfort!
Location
State GA
County Cobb
Lake Name None
Rooms
Bedroom Description Oversized Master,Roommate Floor Plan
Other Rooms None
Basement None
Main Level Bedrooms 1
Dining Room Dining L, Seats 12+
Interior
Interior Features Bookcases, Cathedral Ceiling(s), Coffered Ceiling(s), Crown Molding, High Ceilings 9 ft Main, High Ceilings 9 ft Upper
Heating Central, Natural Gas
Cooling Central Air
Flooring Carpet, Hardwood, Laminate
Fireplaces Number 1
Fireplaces Type Family Room, Gas Log
Window Features None
Appliance Dishwasher, Gas Cooktop, Gas Oven, Gas Range, Gas Water Heater, Microwave, Range Hood, Refrigerator, Self Cleaning Oven
Laundry Laundry Room
Exterior
Exterior Feature Lighting, Private Yard
Parking Features Attached, Garage
Garage Spaces 2.0
Fence Back Yard, Privacy
Pool None
Community Features Clubhouse, Near Schools, Near Shopping, Near Trails/Greenway, Playground, Pool, Tennis Court(s)
Utilities Available Cable Available, Natural Gas Available, Sewer Available, Water Available
Waterfront Description None
View Trees/Woods
Roof Type Shingle
Street Surface Asphalt
Accessibility None
Handicap Access None
Porch Covered, Front Porch, Patio
Private Pool false
Building
Lot Description Back Yard, Corner Lot, Front Yard, Landscaped, Level
Story Two
Foundation None
Sewer Public Sewer
Water Public
Architectural Style Craftsman, Traditional
Level or Stories Two
Structure Type Brick Front
New Construction No
Construction Status Resale
Schools
Elementary Schools Pickett'S Mill
Middle Schools Durham
High Schools Allatoona
Others
Senior Community no
Restrictions true
Tax ID 20019402290
Special Listing Condition None
Read Less

Bought with Keller Williams Realty Partners




