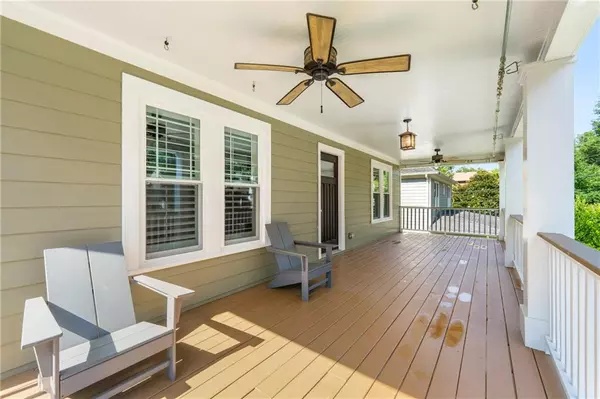For more information regarding the value of a property, please contact us for a free consultation.
1616 Spring ST Smyrna, GA 30080
Want to know what your home might be worth? Contact us for a FREE valuation!

Our team is ready to help you sell your home for the highest possible price ASAP
Key Details
Sold Price $725,000
Property Type Single Family Home
Sub Type Single Family Residence
Listing Status Sold
Purchase Type For Sale
Square Footage 3,444 sqft
Price per Sqft $210
Subdivision Spring Street Village
MLS Listing ID 7258820
Sold Date 12/05/23
Style Craftsman,Traditional
Bedrooms 5
Full Baths 4
Half Baths 1
Construction Status Resale
HOA Y/N No
Originating Board First Multiple Listing Service
Year Built 2003
Annual Tax Amount $7,352
Tax Year 2022
Lot Size 10,715 Sqft
Acres 0.246
Property Description
Welcome to your dream home in the heart of Smyrna! The home has been meticulously maintained/renovated the home with new roof in 2020, new windows in 2021, new HVAC systems in 2018. This exquisite 5-bedroom, 4.5-bathroom residence is the epitome of luxury and comfort. Nestled in a charming neighborhood, this property offers both elegance and modern convenience. As you approach the house, you'll be captivated by its picturesque curb appeal, with a well-manicured front lawn and a welcoming front porch. Stepping through the inviting entrance of the home, you find yourself in a transitional space that bridges the exterior world with the interior comfort. Your eyes are immediately drawn to the dining room's doorway, which reveals a glimpse of the carefully curated space beyond as soft, muted lighting spills from within, casting a warm and inviting glow that beckons you forward. The heart of this home is its newly renovated kitchen, a true chef's paradise. The kitchen boasts top-of-the-line stainless steel appliances, including a dual-fuel - gas cooktop and electric oven, and a spacious refrigerator. The quartz countertops glisten under the warm lighting, providing ample space for meal preparation and entertaining. Custom cabinetry lines the walls, offering plenty of storage for your culinary tools and gadgets. The large center island serves as a gathering place, perfect for casual meals or hosting friends and family. Adjacent & open to the kitchen is the family room, complete with a fireplace and large windows that invite in natural light. The master suite is a true retreat, featuring a renovated en-suite bathroom that exudes luxury. Step into the spa-like master bath, where you'll find a deep soaking tub, a glass-enclosed shower and a double vanity with modern fixtures. The primary bedroom itself is a haven of tranquility, with ample space for a king-sized bed and walk-in closets provide generous storage for your wardrobe and accessories. Upstairs on two upper levels, you'll find four additional bedrooms, each thoughtfully designed and generously sized & 3 full baths. These rooms offer flexibility for creating guest suites, home offices, or playrooms, depending on your needs. Step into the inviting bonus in-law suite, a private haven designed to provide comfort, convenience, and a sense of autonomy. Whether you're accommodating visiting family members, extended guests, or creating a versatile space for your own needs, this well-appointed suite offers a warm and welcoming atmosphere. Step outside to the backyard oasis, where an outdoor fireplace creates a charming ambiance. This space is ideal for year-round enjoyment, whether you're roasting marshmallows in the cooler months or hosting a summer barbecue with friends. The landscaped yard offers both privacy and beauty, with plenty of room for outdoor seating and entertaining. The property is conveniently located five minutes to Truist Park/The Battery, walking distance to the Smyrna Market Village & easy access to I-75 and I-285, making it a perfect place to call home.
Location
State GA
County Cobb
Lake Name None
Rooms
Bedroom Description In-Law Floorplan
Other Rooms None
Basement Crawl Space
Main Level Bedrooms 1
Dining Room Separate Dining Room
Interior
Interior Features Entrance Foyer, High Ceilings 9 ft Main, High Speed Internet, His and Hers Closets
Heating Central, Forced Air
Cooling Ceiling Fan(s), Central Air
Flooring Carpet, Ceramic Tile, Hardwood
Fireplaces Number 1
Fireplaces Type Family Room, Gas Log, Gas Starter
Window Features Insulated Windows
Appliance Dishwasher, Disposal, Dryer, Electric Oven, Gas Cooktop, Gas Water Heater, Microwave, Refrigerator, Washer
Laundry In Hall, Laundry Room, Sink
Exterior
Exterior Feature Private Front Entry, Private Rear Entry, Private Yard
Parking Features Garage, Garage Faces Rear, Level Driveway, Parking Pad
Garage Spaces 2.0
Fence Back Yard
Pool None
Community Features Near Schools, Near Shopping, Near Trails/Greenway, Park, Sidewalks, Street Lights
Utilities Available Cable Available, Electricity Available, Natural Gas Available, Sewer Available, Water Available
Waterfront Description None
View City
Roof Type Composition
Street Surface Asphalt
Accessibility None
Handicap Access None
Porch Front Porch, Patio
Private Pool false
Building
Lot Description Back Yard, Landscaped, Level
Story Three Or More
Foundation Concrete Perimeter
Sewer Public Sewer
Water Public
Architectural Style Craftsman, Traditional
Level or Stories Three Or More
Structure Type Cement Siding,Frame
New Construction No
Construction Status Resale
Schools
Elementary Schools Smyrna
Middle Schools Campbell
High Schools Campbell
Others
Senior Community no
Restrictions false
Tax ID 17059401010
Special Listing Condition None
Read Less

Bought with Keller Williams Realty Peachtree Rd.




