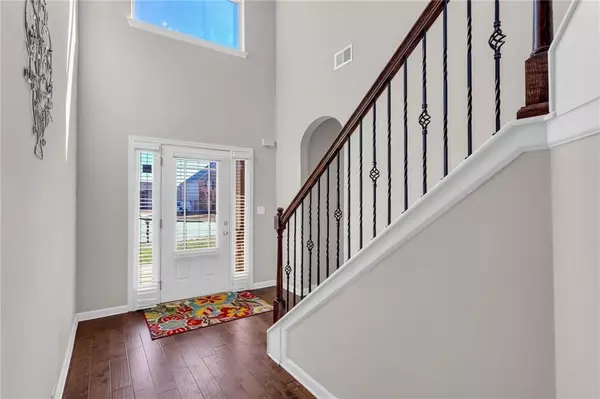For more information regarding the value of a property, please contact us for a free consultation.
10079 MUSKET RIDGE CIR Jonesboro, GA 30238
Want to know what your home might be worth? Contact us for a FREE valuation!

Our team is ready to help you sell your home for the highest possible price ASAP
Key Details
Sold Price $345,000
Property Type Single Family Home
Sub Type Single Family Residence
Listing Status Sold
Purchase Type For Sale
Square Footage 2,596 sqft
Price per Sqft $132
Subdivision Patriots Pointe
MLS Listing ID 7288057
Sold Date 11/21/23
Style Traditional
Bedrooms 3
Full Baths 2
Half Baths 1
Construction Status Resale
HOA Fees $225
HOA Y/N Yes
Originating Board First Multiple Listing Service
Year Built 2016
Annual Tax Amount $3,919
Tax Year 2023
Lot Size 827 Sqft
Acres 0.019
Property Description
PRICED BELOW MARKET! PLUS, Seller to provide some closing costs! This 2016 built spacious 2 story brick-front home with dramatic 2-story entrance foyer, unique architectural touches that include coffered ceiling in formal dining room, arched pass throughs, 9-foot ceilings on first floor. Large kitchen with breakfast area opens to the family room and formal dining room. Kitchen includes stainless steel appliances, lots of cabinets, granite countertops, and a kitchen island. Master bedroom includes large sitting room which in this floor plan can be converted to 4th bedroom. Master suite bathroom includes double vanity, soaking tub, walk in glass-enclosed shower, cathedral ceiling, and walk in closet. All bedrooms have cathedral ceilings. Laundry room is located in upstairs hallway. If you are looking for a newer, spacious home on a cul-de-sac with sidewalks, & community playground across the street, this is the home for you! Conveniently located to grocery stores, 10 minutes to Fayetteville Pavilion Mall Shopping Center, and less than 30 minutes to the airport.
Location
State GA
County Clayton
Lake Name None
Rooms
Bedroom Description Sitting Room
Other Rooms None
Basement None
Dining Room Separate Dining Room
Interior
Interior Features Cathedral Ceiling(s), Disappearing Attic Stairs, Entrance Foyer, Entrance Foyer 2 Story, High Ceilings 9 ft Lower, High Ceilings 9 ft Main, Low Flow Plumbing Fixtures, Walk-In Closet(s)
Heating Central, Electric, Forced Air
Cooling Ceiling Fan(s), Central Air, Electric
Flooring Carpet, Hardwood
Fireplaces Number 1
Fireplaces Type Circulating, Electric, Family Room, Glass Doors
Window Features Window Treatments
Appliance Dishwasher, Disposal, Electric Range, Electric Water Heater, ENERGY STAR Qualified Appliances, Microwave, Refrigerator
Laundry In Hall, Laundry Room, Upper Level
Exterior
Exterior Feature Private Rear Entry
Parking Features Attached, Garage Door Opener, Garage, Garage Faces Front, Kitchen Level
Garage Spaces 2.0
Fence None
Pool None
Community Features Homeowners Assoc, Playground, Street Lights, Near Schools, Sidewalks
Utilities Available Underground Utilities
Waterfront Description None
View Other
Roof Type Composition
Street Surface Asphalt,Paved
Accessibility None
Handicap Access None
Porch Front Porch, Patio
Total Parking Spaces 2
Private Pool false
Building
Lot Description Back Yard, Cul-De-Sac, Level, Front Yard
Story Two
Foundation Slab
Sewer Public Sewer
Water Public
Architectural Style Traditional
Level or Stories Two
Structure Type Brick Front,Concrete
New Construction No
Construction Status Resale
Schools
Elementary Schools Hawthorne - Clayton
Middle Schools Mundys Mill
High Schools Mundys Mill
Others
Senior Community no
Restrictions false
Tax ID 05180A A020
Acceptable Financing Cash, Conventional, FHA, VA Loan
Listing Terms Cash, Conventional, FHA, VA Loan
Special Listing Condition None
Read Less

Bought with Atlanta Communities




