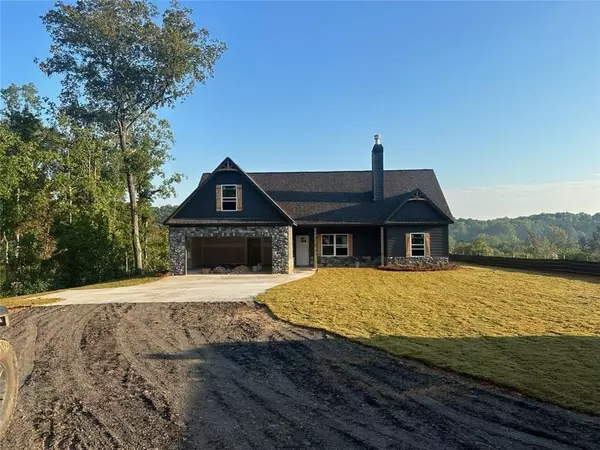For more information regarding the value of a property, please contact us for a free consultation.
4955 Nebo RD Hiram, GA 30141
Want to know what your home might be worth? Contact us for a FREE valuation!

Our team is ready to help you sell your home for the highest possible price ASAP
Key Details
Sold Price $485,120
Property Type Single Family Home
Sub Type Single Family Residence
Listing Status Sold
Purchase Type For Sale
Square Footage 1,768 sqft
Price per Sqft $274
MLS Listing ID 7209264
Sold Date 10/31/23
Style Craftsman,Ranch
Bedrooms 4
Full Baths 2
Construction Status Under Construction
HOA Y/N No
Originating Board First Multiple Listing Service
Year Built 2023
Tax Year 2022
Lot Size 10.000 Acres
Acres 10.0
Property Description
READY TO CLOSE BEFORE OCTOBER 31ST!: Here's your opportunity to own 10 ACRES plus your very own craftsman-style true step-less ranch painted a beautiful dramatic dark color with upgraded cedar columns and wood grain garage door plus a large 30 x 30 concrete driveway. Not located in an HOA so bring all your toys. The beautiful vaulted family room with a stacked stone fireplace flanked by a cedar mantel is truly the heart of the home, overlooking the private tree-lined property. The floor plan is open and spacious, including the impressive kitchen featuring white shaker cabinetry, granite countertops, SS appliances, island plus a breakfast area. The splendid primary-on-main features a spa-inspired bathroom with dual vanities, a frameless glass walk-in tile shower, a soaking tub, and large walk-in closets finishing off the main level are two additional bedrooms with a shared hall bath & hall laundry. Upstairs you will find a large bonus room ideal for a media room or 4th bedroom.
Standard features include LVP flooring throughout the main living area, kitchen & bathrooms, and carpet in the bedrooms, and bonus room, granite countertops & white shaker cabinets, oil-rubbed bronzed fixtures, and tile shower.
PLUS TAKE ADVANTAGE OF $10,500 CLOSING COST INCENTIVE OR INTEREST RATE BUYDOWN WITH OUR PREFERRED LENDER GARETH THOMAS OF SILVERTON MORTGAGE.
Location
State GA
County Paulding
Lake Name None
Rooms
Bedroom Description Master on Main
Other Rooms None
Basement None
Main Level Bedrooms 3
Dining Room Open Concept
Interior
Interior Features Disappearing Attic Stairs, Double Vanity, Entrance Foyer, High Ceilings 9 ft Main, Tray Ceiling(s), Walk-In Closet(s)
Heating Electric, Forced Air
Cooling Ceiling Fan(s), Central Air
Flooring Carpet, Vinyl
Fireplaces Number 1
Fireplaces Type Factory Built, Family Room
Appliance Dishwasher, Electric Cooktop, Electric Oven, Electric Range, Electric Water Heater, Microwave
Laundry Laundry Room
Exterior
Exterior Feature Private Yard
Parking Features Garage
Garage Spaces 2.0
Fence None
Pool None
Community Features None
Utilities Available Cable Available, Electricity Available
Waterfront Description None
View Trees/Woods
Roof Type Composition
Street Surface Gravel
Accessibility None
Handicap Access None
Porch Front Porch, Patio, Rear Porch
Private Pool false
Building
Lot Description Back Yard, Front Yard, Sloped, Wooded
Story One
Foundation None
Sewer Septic Tank
Water Private
Architectural Style Craftsman, Ranch
Level or Stories One
Structure Type Cement Siding
New Construction No
Construction Status Under Construction
Schools
Elementary Schools Sam D. Panter
Middle Schools Carl Scoggins Sr.
High Schools Hiram
Others
Senior Community no
Restrictions false
Special Listing Condition None
Read Less

Bought with White Ash Realty




