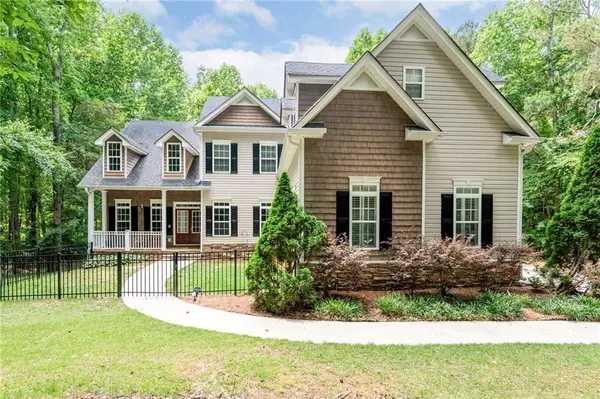For more information regarding the value of a property, please contact us for a free consultation.
650 Mill Creek RD Hiram, GA 30141
Want to know what your home might be worth? Contact us for a FREE valuation!

Our team is ready to help you sell your home for the highest possible price ASAP
Key Details
Sold Price $725,000
Property Type Single Family Home
Sub Type Single Family Residence
Listing Status Sold
Purchase Type For Sale
Square Footage 5,905 sqft
Price per Sqft $122
Subdivision Randy Peppers
MLS Listing ID 7231539
Sold Date 09/29/23
Style Traditional
Bedrooms 7
Full Baths 5
Half Baths 1
Construction Status Resale
HOA Y/N No
Originating Board First Multiple Listing Service
Year Built 2004
Annual Tax Amount $6,295
Tax Year 2022
Lot Size 1.310 Acres
Acres 1.31
Property Description
Escape to your own slice of paradise in this stunning country estate. As you arrive at the beautifully landscaped property, you will appreciate the
attention to detail lavished on every corner of this impressive residence. Step inside and take in the expansive two-story great room with its coffered ceiling and striking stone fireplace with gas logs. The main level flows seamlessly with warm hardwood floors that lead to the dining room, complete with a butler's pantry perfect for hosting guests. The bright and spacious kitchen boasts granite countertops, stainless steel appliances, double ovens, an elevated dishwasher and gas stove top. Spend serene mornings sipping coffee in the sunroom, which offers a stunning view of the private, wooded backyard and sparkling pool.
Retreat to the oversized owners' suite, complete with a triple trey ceiling, bath with his/her vanities, separate shower, Jacuzzi tub and a walk-in closet.
The main level in-law suite features a private, step-less entry and a full bath with a walk-in tub.
The second level boasts three spacious bedrooms, including two that share a jack-and-jill bathroom, and one with an ensuite bathroom with attic access with ample storage.
The terrace level offers even more space, with an oversized bedroom & full bath ideal for a teen/in-law suite, a family room, a flex room that can easily be converted to a kitchenette, a movie theater with stadium seating and an additional bedroom that can be used as an office space or gym.
Step outside and enjoy all the outdoors has to offer, from the covered patio to the inviting saltwater pool and spa. With a location just outside the hustle and bustle of the city, this stunning estate offers the perfect balance of elegance and tranquility. Don't miss your opportunity to make memories that will last a lifetime in this dream home!
Location
State GA
County Paulding
Lake Name None
Rooms
Bedroom Description In-Law Floorplan, Master on Main, Oversized Master
Other Rooms Garage(s)
Basement Exterior Entry, Finished, Finished Bath, Full
Main Level Bedrooms 2
Dining Room Butlers Pantry, Seats 12+
Interior
Interior Features Central Vacuum, Coffered Ceiling(s), Double Vanity, Entrance Foyer, High Ceilings 9 ft Main, High Speed Internet, Permanent Attic Stairs, Tray Ceiling(s), Walk-In Closet(s)
Heating Central, Heat Pump, Propane
Cooling Ceiling Fan(s), Central Air, Zoned
Flooring Carpet, Ceramic Tile, Hardwood
Fireplaces Number 1
Fireplaces Type Family Room, Gas Log, Gas Starter
Window Features Double Pane Windows, Insulated Windows, Plantation Shutters
Appliance Dishwasher, Double Oven, Electric Oven, Electric Water Heater, Gas Cooktop, Microwave
Laundry In Hall, Laundry Room, Main Level
Exterior
Exterior Feature Private Front Entry, Private Rear Entry, Rain Gutters
Parking Features Detached, Driveway, Garage, Kitchen Level, Level Driveway
Garage Spaces 2.0
Fence Front Yard
Pool Fiberglass, Heated, In Ground, Salt Water
Community Features None
Utilities Available Cable Available, Electricity Available, Phone Available, Underground Utilities
Waterfront Description None
View Rural
Roof Type Composition
Street Surface Asphalt
Accessibility Accessible Entrance
Handicap Access Accessible Entrance
Porch Covered, Front Porch, Glass Enclosed, Patio, Rear Porch, Screened
Private Pool true
Building
Lot Description Back Yard, Front Yard, Landscaped, Level, Private, Wooded
Story Three Or More
Foundation See Remarks
Sewer Septic Tank
Water Well
Architectural Style Traditional
Level or Stories Three Or More
Structure Type Stone, Vinyl Siding, Other
New Construction No
Construction Status Resale
Schools
Elementary Schools Sam D. Panter
Middle Schools J.A. Dobbins
High Schools Hiram
Others
Senior Community no
Restrictions false
Tax ID 066702
Special Listing Condition None
Read Less

Bought with Keller WIlliams Atlanta Classic




