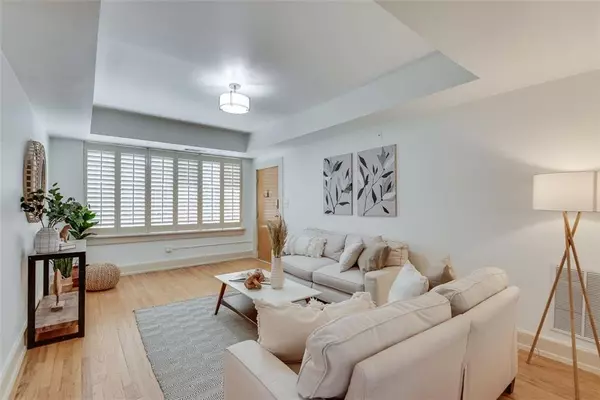For more information regarding the value of a property, please contact us for a free consultation.
1026 Saint Charles AVE NE #3 Atlanta, GA 30306
Want to know what your home might be worth? Contact us for a FREE valuation!

Our team is ready to help you sell your home for the highest possible price ASAP
Key Details
Sold Price $302,000
Property Type Condo
Sub Type Condominium
Listing Status Sold
Purchase Type For Sale
Square Footage 775 sqft
Price per Sqft $389
Subdivision Saint Charles
MLS Listing ID 7261548
Sold Date 09/21/23
Style Mid-Rise (up to 5 stories)
Bedrooms 1
Full Baths 1
Construction Status Resale
HOA Fees $270
HOA Y/N Yes
Originating Board First Multiple Listing Service
Year Built 1920
Annual Tax Amount $3,918
Tax Year 2022
Lot Size 740 Sqft
Acres 0.017
Property Description
Walk/bike to the most sought-after establishments in Atlanta from this gorgeous, light-filled 1920's condo at the Saint Charles. This flowing floorplan features original hardwood floors, historic details such as built-in shelving, crown molding, and huge windows with wooden shutters. Enjoy cooking in your well-appointed kitchen with tons of counter space, ample storage, and in-unit laundry. The dining room is open to both the kitchen and living room, with abundant natural light streaming in. The bedroom is nicely separated from the main living area, just across from the large bathroom with shower and tub, and a large closet for all of your storage needs. Enjoy the central courtyard, hardscaped with brick and accentuated with a large fountain. Keep your car in your assigned parking space while you walk to meet friends on the Beltline, Ponce City Market, and the village at Virginia Highland.. Do not miss your opportunity to enjoy this stunning unit in one of Virginia Highland's most sought-after communities.
Location
State GA
County Fulton
Lake Name None
Rooms
Bedroom Description Other
Other Rooms None
Basement None
Main Level Bedrooms 1
Dining Room Butlers Pantry
Interior
Interior Features Other
Heating Central
Cooling Central Air
Flooring Hardwood
Fireplaces Type None
Window Features Shutters
Appliance Dishwasher, Dryer, Refrigerator, Electric Range, Washer
Laundry In Kitchen
Exterior
Exterior Feature Other
Parking Features Assigned
Fence None
Pool None
Community Features Other
Utilities Available Cable Available, Electricity Available, Phone Available, Sewer Available
Waterfront Description None
View Other
Roof Type Other
Street Surface Asphalt
Accessibility Common Area
Handicap Access Common Area
Porch None
Total Parking Spaces 1
Private Pool false
Building
Lot Description Landscaped
Story One
Foundation Slab
Sewer Public Sewer
Water Public
Architectural Style Mid-Rise (up to 5 stories)
Level or Stories One
Structure Type Brick 4 Sides
New Construction No
Construction Status Resale
Schools
Elementary Schools Springdale Park
Middle Schools David T Howard
High Schools Midtown
Others
HOA Fee Include Water, Insurance, Pest Control, Termite, Maintenance Structure, Maintenance Grounds
Senior Community no
Restrictions true
Tax ID 14 001600280035
Ownership Condominium
Financing no
Special Listing Condition None
Read Less

Bought with Jane & Co Real Estate




