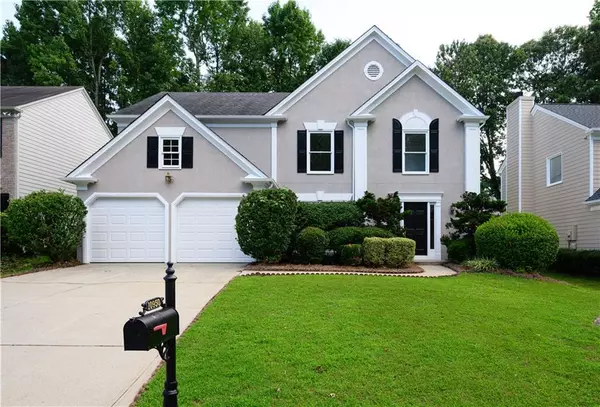For more information regarding the value of a property, please contact us for a free consultation.
Address not disclosed Johns Creek, GA 30097
Want to know what your home might be worth? Contact us for a FREE valuation!

Our team is ready to help you sell your home for the highest possible price ASAP
Key Details
Sold Price $503,000
Property Type Single Family Home
Sub Type Single Family Residence
Listing Status Sold
Purchase Type For Sale
Square Footage 1,720 sqft
Price per Sqft $292
Subdivision Enclave At Foxdale
MLS Listing ID 7246760
Sold Date 08/28/23
Style Traditional
Bedrooms 3
Full Baths 2
Half Baths 1
Construction Status Resale
HOA Fees $522
HOA Y/N Yes
Originating Board First Multiple Listing Service
Year Built 1994
Annual Tax Amount $4,354
Tax Year 2022
Lot Size 7,348 Sqft
Acres 0.1687
Property Description
If you are looking for a beautiful 2 story home in an excellent school district you must come to see this house. It is in the center of the Johns Creek, and the center of everything: shopping, entertainment with many good restaurants, walking distance to award-winning Northview high school. Please don't miss this opportunity, come to see this stunning house. The house is newly painted inside and outside, newly replaced carpet. The first floor is all hardwood. Move in ready with 3 bedrooms, 2 full baths upstairs. Master bedroom has vaulted ceiling, large bathroom with walk in closet. First floor has 2 story high ceiling foyer. Separate living and dining rooms. The house has open beautiful front yard and very private back yard in a swim/tennis community. Upgraded WIFI enabled light switches and garage door opener. Please make appointment via SHOWING TIME.
The house can be rented out with lease longer than 6 months. It is good for investment buyers. No short-term rental less than 6 months is allowed from HOA. Please check out by yourself. You cannot find a house at this price with the walking distance to Northview high school.
Location
State GA
County Fulton
Lake Name None
Rooms
Bedroom Description Double Master Bedroom, Oversized Master
Other Rooms Garage(s)
Basement None
Dining Room Open Concept, Separate Dining Room
Interior
Interior Features Crown Molding, Double Vanity, Entrance Foyer
Heating Central, Hot Water, Natural Gas
Cooling Ceiling Fan(s), Central Air
Flooring Carpet, Hardwood
Fireplaces Number 1
Fireplaces Type Family Room, Gas Log
Window Features Aluminum Frames, Double Pane Windows
Appliance Dishwasher, Disposal
Laundry Laundry Room
Exterior
Exterior Feature Lighting, Private Yard
Parking Features Garage, Garage Door Opener
Garage Spaces 2.0
Fence Back Yard, Fenced
Pool None
Community Features Clubhouse, Pool, Tennis Court(s)
Utilities Available Cable Available, Electricity Available, Natural Gas Available, Phone Available, Sewer Available, Water Available
Waterfront Description None
View Trees/Woods
Roof Type Composition
Street Surface Concrete
Accessibility Accessible Doors, Accessible Electrical and Environmental Controls, Accessible Entrance, Accessible Kitchen
Handicap Access Accessible Doors, Accessible Electrical and Environmental Controls, Accessible Entrance, Accessible Kitchen
Porch Patio
Total Parking Spaces 2
Private Pool false
Building
Lot Description Back Yard, Front Yard
Story Two
Foundation Concrete Perimeter
Sewer Public Sewer
Water Public
Architectural Style Traditional
Level or Stories Two
Structure Type Aluminum Siding, Stucco
New Construction No
Construction Status Resale
Schools
Elementary Schools Wilson Creek
Middle Schools River Trail
High Schools Northview
Others
HOA Fee Include Swim/Tennis
Senior Community no
Restrictions false
Tax ID 11 101103701648
Acceptable Financing 1031 Exchange, Cash, Conventional
Listing Terms 1031 Exchange, Cash, Conventional
Special Listing Condition None
Read Less

Bought with Non FMLS Member




