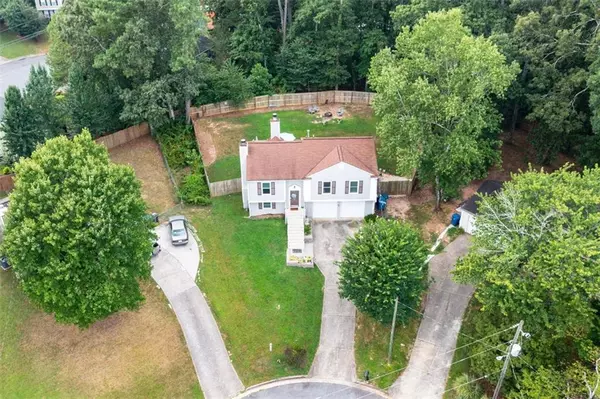For more information regarding the value of a property, please contact us for a free consultation.
450 Rill Crest CT Alpharetta, GA 30022
Want to know what your home might be worth? Contact us for a FREE valuation!

Our team is ready to help you sell your home for the highest possible price ASAP
Key Details
Sold Price $386,000
Property Type Single Family Home
Sub Type Single Family Residence
Listing Status Sold
Purchase Type For Sale
Square Footage 1,154 sqft
Price per Sqft $334
Subdivision Berkshire Manor
MLS Listing ID 7252223
Sold Date 09/15/23
Style Traditional
Bedrooms 3
Full Baths 2
Half Baths 1
Construction Status Resale
HOA Y/N No
Originating Board First Multiple Listing Service
Year Built 1983
Annual Tax Amount $1,608
Tax Year 2022
Lot Size 0.337 Acres
Acres 0.337
Property Description
Welcome to this charming 3-bedroom, 2.5 half-bath home nestled on a quiet cul-de-sac lot. This home boasts a modern touch with its updated kitchen and bathrooms, ensuring a contemporary living experience for its new owners.The kitchen has been thoughtfully renovated, featuring new appliances, granite countertops, and ample storage space, making it fun and easy to entertain. The bathrooms have also been tastefully updated, with fresh tile, vanities, floors, hardware and fixtures.Step outside, and you'll be greeted by a generously sized, flat fenced back yard, providing a private haven for outdoor activities and gatherings. The large deck serves as an excellent space for entertaining guests or relaxing with your morning cup of coffee.Whether you're hosting a barbecue on the deck or simply enjoying the tranquility of the backyard, this home offers the perfect combination of indoor and outdoor living spaces. Don't miss this opportunity to make this house your new home! Quick access to 400, Johns Creek, Downtown Alpharetta, Avalon, Downtown Roswell, NewTown Park, and Greenway. No Hoa!! Note.. Sqft does not reflect finished basement level.
Location
State GA
County Fulton
Lake Name None
Rooms
Bedroom Description Other
Other Rooms None
Basement Partial, Interior Entry, Driveway Access, Finished Bath
Main Level Bedrooms 3
Dining Room Other
Interior
Interior Features High Ceilings 9 ft Lower, High Ceilings 9 ft Main
Heating Natural Gas
Cooling Central Air, Ceiling Fan(s)
Flooring Vinyl, Ceramic Tile, Carpet
Fireplaces Number 1
Fireplaces Type Family Room
Window Features Insulated Windows, Window Treatments
Appliance Dishwasher, Disposal, Microwave, Dryer, Washer
Laundry In Basement, Laundry Room
Exterior
Exterior Feature Private Yard
Parking Features Attached, Garage Door Opener, Driveway
Fence Fenced, Back Yard, Wood
Pool None
Community Features None
Utilities Available Electricity Available, Natural Gas Available, Sewer Available, Underground Utilities, Water Available
Waterfront Description None
View Other
Roof Type Composition
Street Surface Asphalt
Accessibility Stair Lift
Handicap Access Stair Lift
Porch Deck
Total Parking Spaces 2
Private Pool false
Building
Lot Description Back Yard, Cul-De-Sac, Private
Story Multi/Split
Foundation Concrete Perimeter, Block
Sewer Public Sewer
Water Public
Architectural Style Traditional
Level or Stories Multi/Split
Structure Type HardiPlank Type
New Construction No
Construction Status Resale
Schools
Elementary Schools Fulton - Other
Middle Schools Haynes Bridge
High Schools Centennial
Others
Senior Community no
Restrictions false
Tax ID 12 301108640696
Financing no
Special Listing Condition None
Read Less

Bought with Atlanta Fine Homes Sotheby's International
GET MORE INFORMATION





