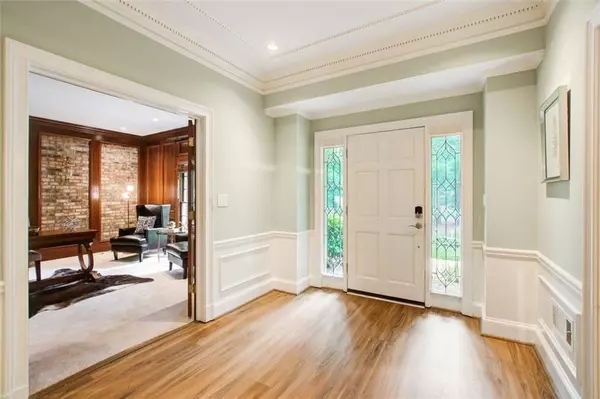For more information regarding the value of a property, please contact us for a free consultation.
8920 River Landing WAY Sandy Springs, GA 30350
Want to know what your home might be worth? Contact us for a FREE valuation!

Our team is ready to help you sell your home for the highest possible price ASAP
Key Details
Sold Price $890,000
Property Type Single Family Home
Sub Type Single Family Residence
Listing Status Sold
Purchase Type For Sale
Square Footage 4,875 sqft
Price per Sqft $182
Subdivision Huntcliff
MLS Listing ID 7238631
Sold Date 08/30/23
Style Traditional
Bedrooms 5
Full Baths 3
Half Baths 3
Construction Status Resale
HOA Fees $800
HOA Y/N Yes
Originating Board First Multiple Listing Service
Year Built 1973
Annual Tax Amount $5,778
Tax Year 2022
Lot Size 1.026 Acres
Acres 1.0264
Property Description
A Very Special Lifestyle! Gracious living with this rare offering, 5 Bedroom/3 Full and 3 Half Bathroom Executive brick residence, set on a delightful acre lot, just off two beautiful cul-de-sacs in charming Huntcliff Subdivision. The main level boasts an elegant Entry Foyer open to lovely Library/Family Room with Fireplace and built-ins, a stunning Dining Room, a beautiful Living Room with Fireplace, and a sweet Powder Room off the hall. The bright, eat-in Keeping Room/Kitchen boasts gorgeous cabinetry, stainless steel built-in appliances, stone countertops and a separate Laundry Room. The amazing Owner's Suite on the main level offers an open walk-in closet, spacious, ceramic Spa Bathroom with double vanities, separate tub, and shower. The Suite accesses a wonderful Solarium bringing the great outdoors inside. There is also a dazzling, main level Bonus Room, vaulted & beamed with walls of full-length windows and closets, ideal for an artist's studio, muti-use project, or a remarkable gymnasium!
The Upper Level of this gorgeous home consists of four spacious bedrooms, two full connecting bathrooms, sleek ceramic, with dual vanities, walk-in closets & more.
The partially finished daylight Terrace Level has a large living area, built-in cabinetry and a Half Bathroom There is storage galore plus backyard access through French doors. Prestigious Huntcliff Amenities include a Clubhouse on the Chattahoochee River, Lighted Tennis Courts with coach, an Olympic Swimming Pool and Cabana plus a magnificent Equestrian Center with resident Trainer.
Location
State GA
County Fulton
Lake Name None
Rooms
Bedroom Description Master on Main
Other Rooms None
Basement Daylight, Exterior Entry, Finished, Finished Bath, Interior Entry, Partial
Main Level Bedrooms 1
Dining Room Separate Dining Room
Interior
Interior Features Bookcases, Double Vanity, Entrance Foyer, High Ceilings 9 ft Lower, Walk-In Closet(s), Wet Bar
Heating Central, Zoned
Cooling Ceiling Fan(s), Central Air, Zoned
Flooring Carpet, Ceramic Tile
Fireplaces Number 2
Fireplaces Type Factory Built, Family Room, Gas Log, Gas Starter, Living Room
Window Features Plantation Shutters
Appliance Dishwasher, Disposal, Double Oven, Dryer, Electric Oven, Electric Water Heater, Refrigerator
Laundry Laundry Room, Main Level
Exterior
Exterior Feature Garden, Private Front Entry, Private Yard
Parking Features Attached, Garage, Garage Door Opener, Garage Faces Side, Kitchen Level
Garage Spaces 2.0
Fence Back Yard
Pool None
Community Features Clubhouse, Dry Dock, Homeowners Assoc, Meeting Room, Near Marta, Near Schools, Near Shopping, Playground, Pool, Street Lights, Swim Team, Tennis Court(s)
Utilities Available Cable Available, Electricity Available, Natural Gas Available, Phone Available
Waterfront Description None
View Other
Roof Type Composition
Street Surface Asphalt
Accessibility Accessible Approach with Ramp, Accessible Bedroom, Accessible Doors, Accessible Entrance, Accessible Hallway(s), Accessible Kitchen Appliances
Handicap Access Accessible Approach with Ramp, Accessible Bedroom, Accessible Doors, Accessible Entrance, Accessible Hallway(s), Accessible Kitchen Appliances
Porch Patio
Private Pool false
Building
Lot Description Back Yard, Front Yard, Landscaped, Level
Story Two
Foundation See Remarks
Sewer Septic Tank
Water Public
Architectural Style Traditional
Level or Stories Two
Structure Type Brick 4 Sides
New Construction No
Construction Status Resale
Schools
Elementary Schools Ison Springs
Middle Schools Sandy Springs
High Schools North Springs
Others
HOA Fee Include Swim,Tennis
Senior Community no
Restrictions false
Tax ID 17 008000030053
Special Listing Condition None
Read Less

Bought with Harry Norman Realtors




