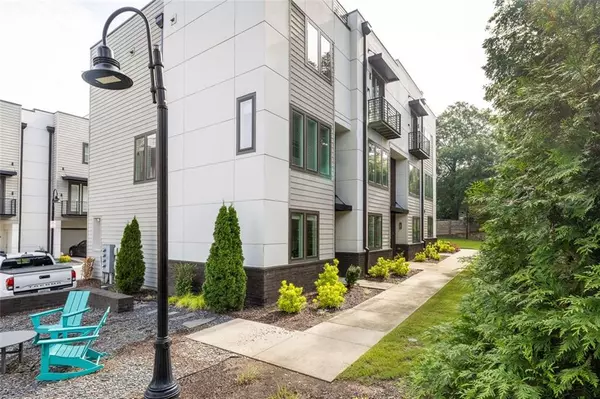For more information regarding the value of a property, please contact us for a free consultation.
415 Gartrell ST SE #21 Atlanta, GA 30312
Want to know what your home might be worth? Contact us for a FREE valuation!

Our team is ready to help you sell your home for the highest possible price ASAP
Key Details
Sold Price $555,000
Property Type Townhouse
Sub Type Townhouse
Listing Status Sold
Purchase Type For Sale
Square Footage 1,510 sqft
Price per Sqft $367
Subdivision 415 Stacks
MLS Listing ID 7251458
Sold Date 08/28/23
Style Contemporary/Modern, Townhouse
Bedrooms 3
Full Baths 2
Half Baths 1
Construction Status Resale
HOA Fees $175
HOA Y/N No
Originating Board First Multiple Listing Service
Year Built 2018
Annual Tax Amount $3,287
Tax Year 2022
Lot Size 1,655 Sqft
Acres 0.038
Property Description
Welcome to 415Stacks, where modern luxury and urban living blend seamlessly! This stunning end unit townhome boasts an abundance of natural light that floods every corner of its open-concept layout, creating a warm and inviting ambiance throughout. Hosting friends and family is a breeze in the expansive living and dining space that is built for entertaining. The chef of the home will love the thought fully updated kitchen with custom backsplash, large island, dedicated pantry and Stainless-Steel appliances. Sneak outdoors for an after-dinner drink on the Juliet balcony and then head upstairs to your primary retreat with dual closets and en-suite bath with dual vanity sink and glass-enclosed tile shower. The secondary bedroom offers a walk-in closet and en-suite bath. Pause to appreciate the curved walls in the hallway surrounding the spiral staircase taking you to the rooftop, a true highlight of this home. Step outside and be captivated by the breathtaking views of the vibrant Atlanta city skyline from your private rooftop patio where you'll find yourself sneaking away for morning coffee, afternoon naps and evening gatherings around the grill. Need a third bedroom or work from home office, you'll love the flex room on the lower level with sliding barn doors and large closet. Don't overlook the 1-car garage with built-in storage and separate exterior door. In an unbeatable location in Old Fourth Ward, this quiet townhome community, whose rental cap has not been met, is a quick walk or bike ride to all of your favorite local destinations including Chrome Yellow, Fetch, Bigger Staff Brewing, Joy Stick, Church, King Memorial Transit Station and so much more!
Location
State GA
County Fulton
Lake Name None
Rooms
Bedroom Description Oversized Master, Other, Roommate Floor Plan
Other Rooms Other
Basement None
Dining Room Open Concept
Interior
Interior Features Double Vanity, His and Hers Closets, Smart Home, High Ceilings 9 ft Upper, High Ceilings 9 ft Main, High Ceilings 9 ft Lower, High Speed Internet, Other
Heating Electric, Zoned
Cooling Electric Air Filter, Zoned
Flooring Hardwood
Fireplaces Type None
Window Features Insulated Windows
Appliance Dishwasher, Disposal, Electric Range, Electric Water Heater, Microwave, Self Cleaning Oven, Electric Oven, Refrigerator, Electric Cooktop, ENERGY STAR Qualified Appliances, Other
Laundry In Hall, Upper Level
Exterior
Exterior Feature Private Front Entry, Courtyard, Other
Parking Features Garage, Assigned, Garage Door Opener, Drive Under Main Level, Garage Faces Rear, Parking Lot
Garage Spaces 1.0
Fence None
Pool None
Community Features Homeowners Assoc, Near Beltline, Near Marta, Public Transportation, Restaurant, Near Shopping, Street Lights, Sidewalks, Near Trails/Greenway, Near Schools
Utilities Available Cable Available, Electricity Available, Natural Gas Available, Phone Available, Sewer Available
Waterfront Description None
View Other
Roof Type Other
Street Surface None
Accessibility None
Handicap Access None
Porch Rooftop
Total Parking Spaces 2
Private Pool false
Building
Lot Description Landscaped, Corner Lot
Story Three Or More
Foundation Slab
Sewer Public Sewer
Water Public
Architectural Style Contemporary/Modern, Townhouse
Level or Stories Three Or More
Structure Type Brick Front, Cement Siding
New Construction No
Construction Status Resale
Schools
Elementary Schools Hope-Hill
Middle Schools David T Howard
High Schools Midtown
Others
HOA Fee Include Maintenance Grounds, Reserve Fund, Termite, Trash
Senior Community no
Restrictions false
Tax ID 14 004500071736
Ownership Fee Simple
Acceptable Financing Cash, Conventional
Listing Terms Cash, Conventional
Financing no
Special Listing Condition None
Read Less

Bought with HOME Real Estate, LLC




