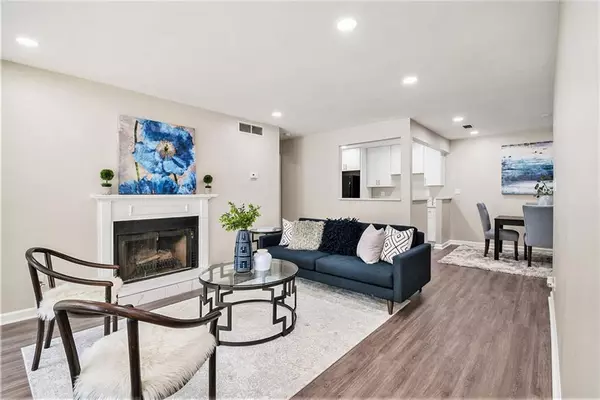For more information regarding the value of a property, please contact us for a free consultation.
Address not disclosed Smyrna, GA 30080
Want to know what your home might be worth? Contact us for a FREE valuation!

Our team is ready to help you sell your home for the highest possible price ASAP
Key Details
Sold Price $290,000
Property Type Condo
Sub Type Condominium
Listing Status Sold
Purchase Type For Sale
Square Footage 1,244 sqft
Price per Sqft $233
Subdivision Country Park Condos
MLS Listing ID 7255212
Sold Date 08/24/23
Style Other
Bedrooms 2
Full Baths 2
Construction Status Updated/Remodeled
HOA Fees $290
HOA Y/N Yes
Originating Board First Multiple Listing Service
Year Built 1985
Annual Tax Amount $110
Tax Year 2022
Lot Size 6,067 Sqft
Acres 0.1393
Property Description
Indulge in the epitome of luxury with this exquisite condo offering a stunning blend of modern elegance and opulent design. Newly renovated interior, adorned with speckled Quartz countertops and soft-close cabinets, providing the perfect harmony of form and function. Throughout the unit, recessed lighting creates an enchanting ambiance, elevating every moment spent within these walls.
The bathrooms are a true masterpiece, featuring luxurious marble finishes and a state-of-the-art Bluetooth speaker system, providing an oasis of relaxation and entertainment. Admire yourself in the LED mirrors, reflecting your beauty with a touch of contemporary charm.
Stroll into your expansive walk-in closet, a haven for your treasured possessions and stylish ensembles, ensuring your wardrobe is always flawlessly organized.
Indulge in the finest on-site amenities, including a dazzling pool area, grill, and an entertainment kitchen designed for hosting grand gatherings. Enjoy an active lifestyle with the two tennis courts at your disposal, perfect for engaging in friendly matches and staying fit.
Embrace the convenience of residing near Truist Park, Silver Comet Trail, and several local parks where outdoor adventures awaits.
Location
State GA
County Cobb
Lake Name None
Rooms
Bedroom Description Master on Main, Oversized Master, Roommate Floor Plan
Other Rooms None
Basement None
Main Level Bedrooms 2
Dining Room Open Concept
Interior
Interior Features Double Vanity, Walk-In Closet(s)
Heating Central
Cooling Ceiling Fan(s), Central Air, Electric Air Filter
Flooring Vinyl, Other
Fireplaces Number 1
Fireplaces Type Family Room, Gas Starter
Window Features Shutters
Appliance Dishwasher, Dryer, Gas Oven, Microwave, Refrigerator, Washer
Laundry In Kitchen, Laundry Room, Main Level
Exterior
Exterior Feature Balcony, Garden, Tennis Court(s)
Parking Features Parking Lot
Fence None
Pool In Ground
Community Features Clubhouse, Homeowners Assoc, Near Schools, Near Trails/Greenway, Pool, Public Transportation, Restaurant, Tennis Court(s)
Utilities Available Cable Available, Electricity Available, Natural Gas Available, Phone Available, Sewer Available, Water Available
Waterfront Description None
View City, Other
Roof Type Composition
Street Surface Asphalt
Accessibility Accessible Approach with Ramp, Accessible Bedroom, Accessible Doors, Accessible Electrical and Environmental Controls, Accessible Entrance, Accessible Full Bath, Accessible Kitchen, Accessible Washer/Dryer
Handicap Access Accessible Approach with Ramp, Accessible Bedroom, Accessible Doors, Accessible Electrical and Environmental Controls, Accessible Entrance, Accessible Full Bath, Accessible Kitchen, Accessible Washer/Dryer
Porch Covered, Deck
Private Pool false
Building
Lot Description Other
Story One
Foundation Slab
Sewer Public Sewer
Water Public
Architectural Style Other
Level or Stories One
Structure Type Other
New Construction No
Construction Status Updated/Remodeled
Schools
Elementary Schools Argyle
Middle Schools Campbell
High Schools Campbell
Others
HOA Fee Include Insurance, Maintenance Structure, Maintenance Grounds, Pest Control, Reserve Fund, Swim/Tennis, Termite, Trash, Water
Senior Community no
Restrictions true
Tax ID 17073802200
Ownership Condominium
Financing yes
Special Listing Condition None
Read Less

Bought with Excalibur Homes, LLC.




