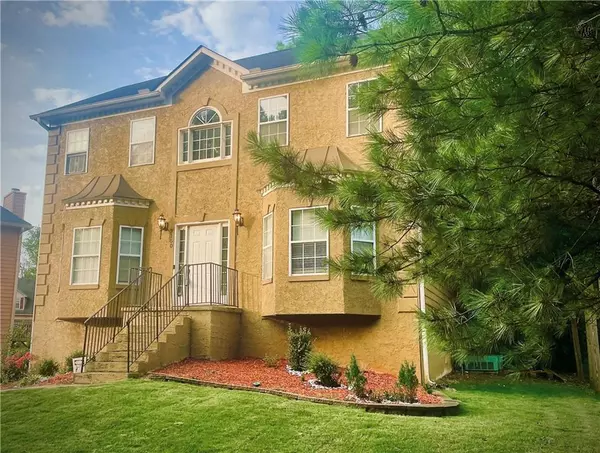For more information regarding the value of a property, please contact us for a free consultation.
2150 Brandon Lee DR SW Marietta, GA 30008
Want to know what your home might be worth? Contact us for a FREE valuation!

Our team is ready to help you sell your home for the highest possible price ASAP
Key Details
Sold Price $370,000
Property Type Single Family Home
Sub Type Single Family Residence
Listing Status Sold
Purchase Type For Sale
Square Footage 2,624 sqft
Price per Sqft $141
Subdivision Macland Station
MLS Listing ID 7248026
Sold Date 08/21/23
Style Colonial
Bedrooms 3
Full Baths 3
Half Baths 1
Construction Status Resale
HOA Fees $75
HOA Y/N Yes
Originating Board First Multiple Listing Service
Year Built 1996
Annual Tax Amount $3,094
Tax Year 2022
Lot Size 8,603 Sqft
Acres 0.1975
Property Description
HONEY STOP THE CAR and Text SNEAKPEEK to 59559 for your private online look at city living without being in the city! Minutes from the Battery to enjoy an evening out to watch Atlanta's own championship Braves team. Crested perfectly in Northwest Atlanta between Marietta square and Battery Park this home boasts hardwood floors, a wonderful great room with a stack stone fireplace, huge eat in kitchen with white cabinets and stainless steel appliances that includes tiled back splash. The Formal dining room has the perfect scene for dinner with the boss plus a formal living room. Head upstairs to an oversized king suite with trey ceilings and sitting area along with two additional large secondary bedrooms. Finished basement that can be a 4th bedroom, man-cave or home office with a full bathroom. Enjoy the perfectly manicured fenced backyard for those weekend barbecue's with family and friends. Enjoy a morning cup of coffee or even a nightcap for a glass of wine under the stars with your sweetie on your custom built deck with a pergola.
Location
State GA
County Cobb
Lake Name None
Rooms
Bedroom Description Oversized Master
Other Rooms Pergola
Basement Driveway Access, Finished, Finished Bath
Dining Room Separate Dining Room
Interior
Interior Features Crown Molding, Entrance Foyer
Heating Central, Natural Gas
Cooling Ceiling Fan(s), Central Air
Flooring Carpet, Hardwood
Fireplaces Number 1
Fireplaces Type Family Room
Window Features Bay Window(s), Double Pane Windows, Window Treatments
Appliance Dishwasher, Disposal, Dryer, Gas Oven, Gas Water Heater, Microwave, Range Hood, Refrigerator, Trash Compactor, Washer
Laundry In Hall, Upper Level
Exterior
Exterior Feature Rain Gutters, Other
Parking Features Garage
Garage Spaces 2.0
Fence Back Yard, Fenced, Wood
Pool None
Community Features Homeowners Assoc, Near Schools, Near Shopping
Utilities Available Cable Available, Electricity Available, Natural Gas Available, Sewer Available, Water Available
Waterfront Description None
View Trees/Woods
Roof Type Other
Street Surface Asphalt
Accessibility None
Handicap Access None
Porch Patio
Private Pool false
Building
Lot Description Back Yard, Corner Lot, Front Yard, Landscaped
Story Three Or More
Foundation See Remarks
Sewer Public Sewer
Water Public
Architectural Style Colonial
Level or Stories Three Or More
Structure Type Stucco
New Construction No
Construction Status Resale
Schools
Elementary Schools Dowell
Middle Schools Smitha
High Schools Osborne
Others
Senior Community no
Restrictions false
Tax ID 19047600190
Special Listing Condition None
Read Less

Bought with HomeSmart




