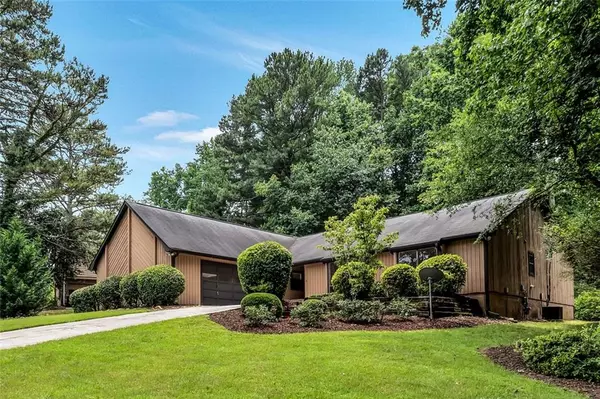For more information regarding the value of a property, please contact us for a free consultation.
1655 PINEFORD CT Stone Mountain, GA 30088
Want to know what your home might be worth? Contact us for a FREE valuation!

Our team is ready to help you sell your home for the highest possible price ASAP
Key Details
Sold Price $292,940
Property Type Single Family Home
Sub Type Single Family Residence
Listing Status Sold
Purchase Type For Sale
Square Footage 2,014 sqft
Price per Sqft $145
Subdivision Hidden Hills
MLS Listing ID 7228618
Sold Date 07/19/23
Style Ranch
Bedrooms 3
Full Baths 2
Construction Status Resale
HOA Fees $200
HOA Y/N Yes
Originating Board First Multiple Listing Service
Year Built 1976
Annual Tax Amount $849
Tax Year 2022
Lot Size 0.400 Acres
Acres 0.4
Property Description
Live relaxed and easy in this full-size 3 bedroom, 2 bath home with separate living room, dining room family, and eat-in kitchen. Grand family room with vaulted ceilings, built-in bookshelves, floor-to-ceiling stone fireplace, and a wall of sliding glass doors leads right to a covered patio and the private landscaped backyard. Large eat-in kitchen features stainless steel appliances and pantry. Easy access to the two-car garage that has ample built-in storage and a utility closet. Primary bedroom has vaulted ceilings and leads to a private deck overlooking the landscaped backyard. Primary bathroom suite features dual sinks, separate tub/toilet room, and access to a walk-in closet. Home is freshly painted throughout with newer carpet. Easy access to major freeways, Stone Mountain Park. This house is in great condition and in a location. You can move right in! If listing broker shows first, buying broker commission will be reduced to 1% commission. Accepting offers until 11:59PM Saturday, 06/17/2023 please allow until at least 5:00PM, Sunday 06/18/2023 for a response. (Some images included in the listing have been virtually staged to help showcase the intended use and true potential of spaces in the home.)
Location
State GA
County Dekalb
Lake Name None
Rooms
Bedroom Description Master on Main, Split Bedroom Plan
Other Rooms None
Basement None
Main Level Bedrooms 3
Dining Room Separate Dining Room
Interior
Interior Features High Ceilings 10 ft Main, Beamed Ceilings, Bookcases, Cathedral Ceiling(s), Double Vanity, Entrance Foyer, Vaulted Ceiling(s), Walk-In Closet(s)
Heating Central, Forced Air, Natural Gas
Cooling Ceiling Fan(s), Central Air
Flooring Carpet, Vinyl
Fireplaces Number 1
Fireplaces Type Family Room, Masonry, Gas Starter
Window Features None
Appliance Dishwasher, Disposal, Double Oven, Electric Cooktop, Gas Water Heater, Range Hood, Self Cleaning Oven
Laundry In Kitchen, Laundry Closet
Exterior
Exterior Feature Private Yard, Private Front Entry, Private Rear Entry
Parking Features Garage, Garage Door Opener, Attached, Kitchen Level
Garage Spaces 2.0
Fence None
Pool None
Community Features Homeowners Assoc, Lake, Park, Playground, Street Lights
Utilities Available Cable Available, Electricity Available, Natural Gas Available, Phone Available, Sewer Available, Underground Utilities, Water Available
Waterfront Description None
View Other
Roof Type Composition
Street Surface Paved
Accessibility None
Handicap Access None
Porch Covered, Deck, Patio
Total Parking Spaces 2
Private Pool false
Building
Lot Description Back Yard, Front Yard, Landscaped, Sloped, Other
Story One
Foundation Slab
Sewer Public Sewer
Water Public
Architectural Style Ranch
Level or Stories One
Structure Type Frame
New Construction No
Construction Status Resale
Schools
Elementary Schools Woodridge
Middle Schools Miller Grove
High Schools Miller Grove
Others
Senior Community no
Restrictions false
Tax ID 16 037 01 080
Acceptable Financing Cash, Conventional, FHA, VA Loan
Listing Terms Cash, Conventional, FHA, VA Loan
Special Listing Condition None
Read Less

Bought with Virtual Properties Realty.com




