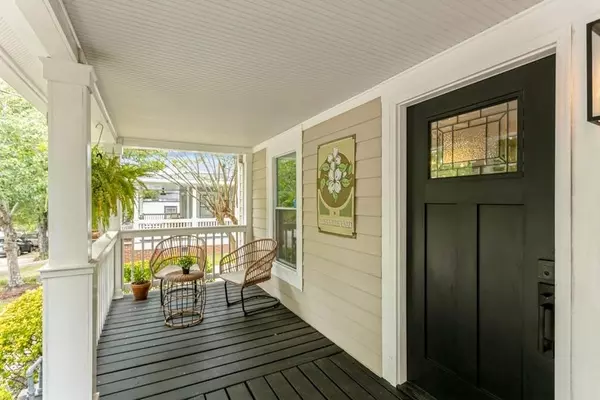For more information regarding the value of a property, please contact us for a free consultation.
79 HOWELL ST NE Atlanta, GA 30312
Want to know what your home might be worth? Contact us for a FREE valuation!

Our team is ready to help you sell your home for the highest possible price ASAP
Key Details
Sold Price $745,000
Property Type Single Family Home
Sub Type Single Family Residence
Listing Status Sold
Purchase Type For Sale
Square Footage 1,347 sqft
Price per Sqft $553
Subdivision Old Fourth Ward - Mlk District
MLS Listing ID 7215695
Sold Date 06/30/23
Style Bungalow
Bedrooms 3
Full Baths 2
Construction Status Updated/Remodeled
HOA Y/N No
Originating Board First Multiple Listing Service
Year Built 1996
Annual Tax Amount $6,036
Tax Year 2022
Lot Size 6,229 Sqft
Acres 0.143
Property Description
Old Fourth Ward gem with no detail overlooked! This newer 3 bed, 2 bath home's timeless design achieves an effortless elegance. Enjoy the best dining & entertainment nearby along with the Beltline just a few blocks away. A welcoming front deck greets your guests. A sought-after open concept kitchen offers a stunning honed gray-marble island. The chef's kitchen also offers easy access to the fully fenced back yard- a full-sun patio + a back deck with vaulted ceiling offering views best described as “dreamy.” Light & bright primary suite easily accommodates a king bed & enjoys views of & direct access to the amazing back yard. Both baths outfitted with high-end, timeless-with-a-modern-twist finishes. Spa-like primary bath with floor-to-ceiling tile, stepless shower, frameless glass enclosure + custom closet built-ins. Traditional or contemporary furnishings will be right at home thanks to the thoughtful design decisions that make this home exceptional.
Location
State GA
County Fulton
Lake Name None
Rooms
Bedroom Description Master on Main
Other Rooms Shed(s)
Basement Crawl Space, Exterior Entry, Driveway Access
Main Level Bedrooms 3
Dining Room Great Room, Open Concept
Interior
Interior Features Disappearing Attic Stairs, Walk-In Closet(s)
Heating Central, Forced Air, Natural Gas
Cooling Ceiling Fan(s), Central Air
Flooring Ceramic Tile, Hardwood
Fireplaces Type None
Window Features Insulated Windows
Appliance Dishwasher, Disposal, Dryer, Refrigerator, Gas Range, Gas Water Heater, Microwave, Washer, Tankless Water Heater
Laundry In Hall
Exterior
Exterior Feature Garden, Private Front Entry, Private Rear Entry, Private Yard
Parking Features Detached, Driveway
Fence Wood
Pool None
Community Features Near Beltline, Park, Sidewalks, Near Marta, Near Schools
Utilities Available Cable Available, Natural Gas Available, Sewer Available, Water Available
Waterfront Description None
View City
Roof Type Composition
Street Surface Asphalt
Accessibility None
Handicap Access None
Porch Covered, Deck, Front Porch, Patio, Rear Porch
Total Parking Spaces 3
Private Pool false
Building
Lot Description Back Yard, Front Yard, Landscaped, Level, Private
Story One
Foundation Brick/Mortar
Sewer Public Sewer
Water Public
Architectural Style Bungalow
Level or Stories One
Structure Type Cement Siding
New Construction No
Construction Status Updated/Remodeled
Schools
Elementary Schools Hope-Hill
Middle Schools David T Howard
High Schools Midtown
Others
Senior Community no
Restrictions false
Tax ID 14 004600120938
Special Listing Condition None
Read Less

Bought with Dorsey Alston Realtors




