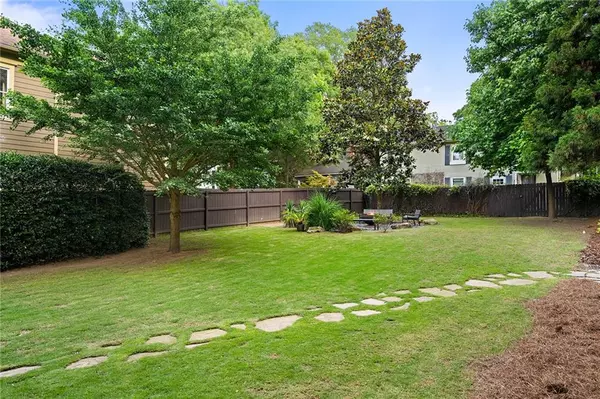For more information regarding the value of a property, please contact us for a free consultation.
575 East AVE NE Atlanta, GA 30312
Want to know what your home might be worth? Contact us for a FREE valuation!

Our team is ready to help you sell your home for the highest possible price ASAP
Key Details
Sold Price $1,995,000
Property Type Single Family Home
Sub Type Single Family Residence
Listing Status Sold
Purchase Type For Sale
Square Footage 3,512 sqft
Price per Sqft $568
Subdivision Old Fourth Ward
MLS Listing ID 7218291
Sold Date 06/23/23
Style Contemporary/Modern
Bedrooms 3
Full Baths 3
Half Baths 1
Construction Status Resale
HOA Y/N No
Originating Board First Multiple Listing Service
Year Built 2007
Annual Tax Amount $13,908
Tax Year 2022
Lot Size 10,890 Sqft
Acres 0.25
Property Description
Welcome to your stunning urban oasis in the heart of Atlanta's bustling Old Fourth Ward! This exceptional modern residence has been designed by the acclaimed architecture haus of TaC Studios, and is one of the few residential homes in Atlanta to achieve Platinum EarthCraft and LEED Certification. For the first time ever, this extraordinary residence is being offered as a compound with the inclusion of the adjoining undeveloped lot, providing an array of development possibilities, including the addition of a pool, a guest house, or an entirely separate single-family dwelling. Alternatively, enjoy the rare luxury of one of the largest yards in the city! Further enjoy the beautiful grounds designed by the prestigious Avant Gardener, including mature specimen trees, extensive landscape lighting, irrigation, and a tranquil Koi pond. This modern residence boasts an abundance of outdoor entertaining space, including a front covered terrace, a rear terrace off the primary suite, and an oversized rooftop terrace offering captivating skyline views. The newly renovated kitchen features innovative Kesseboehmer cabinetry, open-concept shelving, and a professional stainless appliance package. The kitchen opens to the dining room and the gracious family room flanked by a wall of floor-to-ceiling windows. The upstairs oversized primary suite is a true retreat, featuring a spa-inspired bathroom with heated flooring, dual vanities, a frameless walk-in shower, a separate soaking tub, and a very large custom closet complete with a washer and dryer. The finished terrace level offers modern polished concrete flooring, a second guest suite, and a separate living space that's perfect for a den or home office. The spectacular rooftop terrace is the pinnacle of this impressive residence, offering an abundance of entertaining space, a dry bar, bistro lighting, and sweeping skyline views. Finally, there's a spacious two-car garage which is structurally supported for future expansion.This is your chance to enjoy one of the most compelling modern home offerings in Atlanta! Nestled in the heart of the city, and in close proximity to the Atlanta Beltline, Krog Market, Ponce City Market, and many of the city's best dining opportunities!
Location
State GA
County Fulton
Lake Name None
Rooms
Bedroom Description Oversized Master
Other Rooms Garage(s)
Basement None
Dining Room Open Concept
Interior
Interior Features Bookcases, Double Vanity, Entrance Foyer, High Ceilings 10 ft Lower, High Ceilings 10 ft Main, High Ceilings 10 ft Upper, High Speed Internet, Walk-In Closet(s)
Heating Natural Gas
Cooling Ceiling Fan(s), Central Air
Flooring Ceramic Tile, Hardwood
Fireplaces Type None
Window Features Insulated Windows
Appliance Dishwasher, Disposal, Electric Oven, Gas Cooktop, Microwave, Range Hood, Refrigerator
Laundry Laundry Room, Upper Level
Exterior
Exterior Feature Garden, Lighting, Private Front Entry, Private Yard, Rear Stairs
Parking Features Detached, Garage, Electric Vehicle Charging Station(s)
Garage Spaces 2.0
Fence Back Yard, Fenced, Wood
Pool None
Community Features Near Beltline, Near Marta, Near Schools, Near Shopping, Sidewalks, Street Lights
Utilities Available Cable Available, Electricity Available, Natural Gas Available, Sewer Available, Underground Utilities, Water Available
Waterfront Description None
View City
Roof Type Green Roof, Other
Street Surface Asphalt, Paved
Accessibility None
Handicap Access None
Porch Covered, Deck, Front Porch, Patio
Private Pool false
Building
Lot Description Back Yard, Landscaped, Level, Private, Wooded
Story Three Or More
Foundation Concrete Perimeter
Sewer Public Sewer
Water Public
Architectural Style Contemporary/Modern
Level or Stories Three Or More
Structure Type Cement Siding, HardiPlank Type, Stucco
New Construction No
Construction Status Resale
Schools
Elementary Schools Hope-Hill
Middle Schools David T Howard
High Schools Midtown
Others
Senior Community no
Restrictions false
Tax ID 14 004600030368
Financing no
Special Listing Condition None
Read Less

Bought with Star Power Realty, LLC




