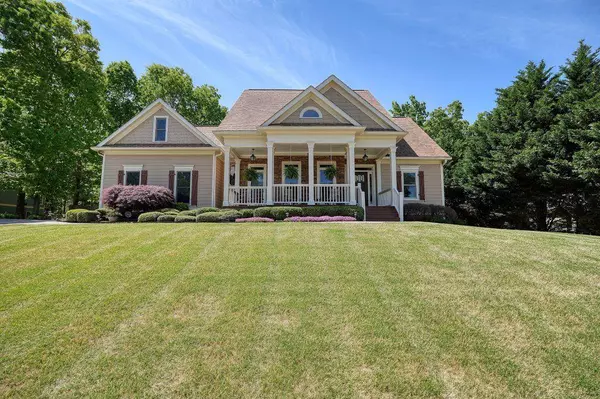For more information regarding the value of a property, please contact us for a free consultation.
85 Sparrow LN Jasper, GA 30143
Want to know what your home might be worth? Contact us for a FREE valuation!

Our team is ready to help you sell your home for the highest possible price ASAP
Key Details
Sold Price $640,000
Property Type Single Family Home
Sub Type Single Family Residence
Listing Status Sold
Purchase Type For Sale
Square Footage 3,044 sqft
Price per Sqft $210
Subdivision Wild Timber
MLS Listing ID 7208136
Sold Date 06/16/23
Style Traditional
Bedrooms 4
Full Baths 4
Construction Status Resale
HOA Fees $225
HOA Y/N Yes
Originating Board First Multiple Listing Service
Year Built 2007
Annual Tax Amount $2,026
Tax Year 2022
Lot Size 1.000 Acres
Acres 1.0
Property Description
Don't miss this immaculately maintained home in the highly sought after neighborhood of Wild Timber! The main level of this home features a primary suite with in-suite bath including a relaxing soaking tub and walk-in closet, 2 additional bedrooms and 1 full bathroom, a beautiful dining room with panel molding, an inviting great room to entertain all your guests. The kitchen highlights double wall ovens and a gas stove top. On the second floor you are welcomed to a huge bedroom with in-suite bath. Making your way to the basement you will find a cozy living space in addition to 2 more rooms that can be used as a game room, office, or bedroom. There is also another full bathroom with custom cabinetry and granite countertops. In the unfinished area, you have plenty of storage as well as a workspace for any projects you may have. This beautiful large backyard is sure to be a relaxing oasis to suite your needs. The water heater is 1 year old (March 2022) and the roof has a 50 year architectural shingle (replaced 2015). Sellers have installed a whole house water purification system to reduce the naturally hard water in the area. A gutter shield system was also installed in 2017. This beautiful home won't last long so book your showing today!
Location
State GA
County Pickens
Lake Name None
Rooms
Bedroom Description Master on Main
Other Rooms None
Basement Daylight, Exterior Entry, Finished Bath, Finished, Full, Interior Entry
Main Level Bedrooms 3
Dining Room Separate Dining Room, Open Concept
Interior
Interior Features Crown Molding, Double Vanity, High Speed Internet, Entrance Foyer, Walk-In Closet(s), Vaulted Ceiling(s)
Heating Forced Air, Heat Pump
Cooling Ceiling Fan(s), Central Air, Heat Pump
Flooring Carpet, Ceramic Tile, Hardwood
Fireplaces Number 1
Fireplaces Type Gas Log, Great Room, Stone
Window Features Double Pane Windows, Insulated Windows
Appliance Double Oven, Dishwasher, Electric Water Heater, Refrigerator, Microwave, Gas Cooktop
Laundry In Hall
Exterior
Exterior Feature Private Yard, Rear Stairs, Rain Gutters
Parking Features Attached, Garage Door Opener, Driveway, Garage, Garage Faces Side, Kitchen Level
Garage Spaces 2.0
Fence Back Yard, Fenced, Wood
Pool None
Community Features None
Utilities Available Cable Available, Electricity Available, Natural Gas Available, Phone Available, Underground Utilities, Water Available
Waterfront Description None
View Other, Trees/Woods
Roof Type Shingle
Street Surface Asphalt, Paved
Accessibility None
Handicap Access None
Porch Covered, Front Porch, Patio, Deck
Total Parking Spaces 2
Private Pool false
Building
Lot Description Back Yard, Level, Landscaped, Private, Wooded, Front Yard
Story Three Or More
Foundation Concrete Perimeter
Sewer Septic Tank
Water Public
Architectural Style Traditional
Level or Stories Three Or More
Structure Type HardiPlank Type, Stone, Concrete
New Construction No
Construction Status Resale
Schools
Elementary Schools Tate
Middle Schools Pickens - Other
High Schools Pickens
Others
Senior Community no
Restrictions true
Tax ID 065 002 055
Special Listing Condition None
Read Less

Bought with Keller Williams Realty Partners
GET MORE INFORMATION





