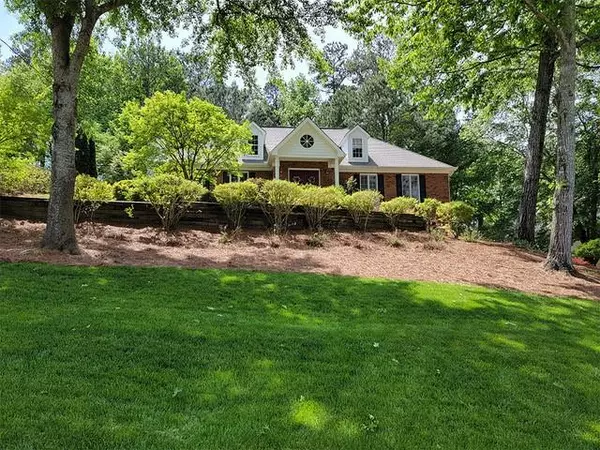For more information regarding the value of a property, please contact us for a free consultation.
1361 Eryn CIR Suwanee, GA 30024
Want to know what your home might be worth? Contact us for a FREE valuation!

Our team is ready to help you sell your home for the highest possible price ASAP
Key Details
Sold Price $590,000
Property Type Single Family Home
Sub Type Single Family Residence
Listing Status Sold
Purchase Type For Sale
Square Footage 3,840 sqft
Price per Sqft $153
Subdivision Maple Ridge
MLS Listing ID 7210075
Sold Date 06/15/23
Style Traditional
Bedrooms 5
Full Baths 3
Construction Status Resale
HOA Y/N No
Originating Board First Multiple Listing Service
Year Built 1988
Annual Tax Amount $1,821
Tax Year 2022
Lot Size 0.590 Acres
Acres 0.59
Property Description
Beautiful & spacious three story home in sought after community in the Peachtree Ridge school cluster.
The main level of this lovely home offers hardwood floors and invites you into a large great room with tray ceiling, & masonry brick fireplace, opens to dining room that can seat 12, overlooking private backyard. The Kitchen features granite countertops, oversized granite island with tons of storage & french doors leading to patio & beautiful level backyard with stone accent wall. Large primary suite on the main with recently remodeled bath featuring dual vanity, marble walk-in shower & large soaking tub with marble accents. Two secondary bedrooms and a private bath are also on the main. Finished basement with family room or rec room offers another cozy masonry brick fireplace, additional bedroom & full renovated bathroom + Separate oversized laundry room/ mudroom. This home also features a Bonus Bedroom upstairs + large attic space with permanent stairs that can be finished for even more room! Tons of storage, close to parks, shopping, Suwanee Town Center and easy access to nearby highways. Don't miss this beautiful home!
Location
State GA
County Gwinnett
Lake Name None
Rooms
Bedroom Description Master on Main, Oversized Master
Other Rooms None
Basement Driveway Access, Exterior Entry, Finished, Finished Bath, Full, Interior Entry
Main Level Bedrooms 3
Dining Room Seats 12+, Separate Dining Room
Interior
Interior Features Entrance Foyer, High Ceilings 10 ft Upper, Tray Ceiling(s), Walk-In Closet(s)
Heating Central, Forced Air, Zoned
Cooling Ceiling Fan(s), Central Air, Zoned
Flooring Carpet, Ceramic Tile, Hardwood
Fireplaces Number 2
Fireplaces Type Basement, Family Room, Gas Starter, Living Room, Masonry
Window Features Bay Window(s), Insulated Windows, Plantation Shutters
Appliance Dishwasher, Gas Cooktop, Gas Range, Gas Water Heater, Microwave, Range Hood
Laundry In Basement, Laundry Room, Sink
Exterior
Exterior Feature Garden, Private Front Entry, Private Rear Entry, Private Yard
Parking Features Garage, Garage Door Opener, Garage Faces Side
Garage Spaces 2.0
Fence Back Yard, Stone
Pool None
Community Features Homeowners Assoc, Near Schools, Near Shopping, Near Trails/Greenway, Pool, Public Transportation
Utilities Available Electricity Available, Natural Gas Available, Underground Utilities, Water Available
Waterfront Description None
View Trees/Woods
Roof Type Composition
Street Surface Asphalt
Accessibility None
Handicap Access None
Porch Patio
Private Pool false
Building
Lot Description Back Yard, Landscaped
Story Three Or More
Foundation Brick/Mortar
Sewer Septic Tank
Water Public
Architectural Style Traditional
Level or Stories Three Or More
Structure Type Brick 3 Sides, Fiber Cement
New Construction No
Construction Status Resale
Schools
Elementary Schools Parsons
Middle Schools Hull
High Schools Peachtree Ridge
Others
HOA Fee Include Swim/Tennis
Senior Community no
Restrictions true
Tax ID R7197 044
Special Listing Condition None
Read Less

Bought with RE/MAX Legends




