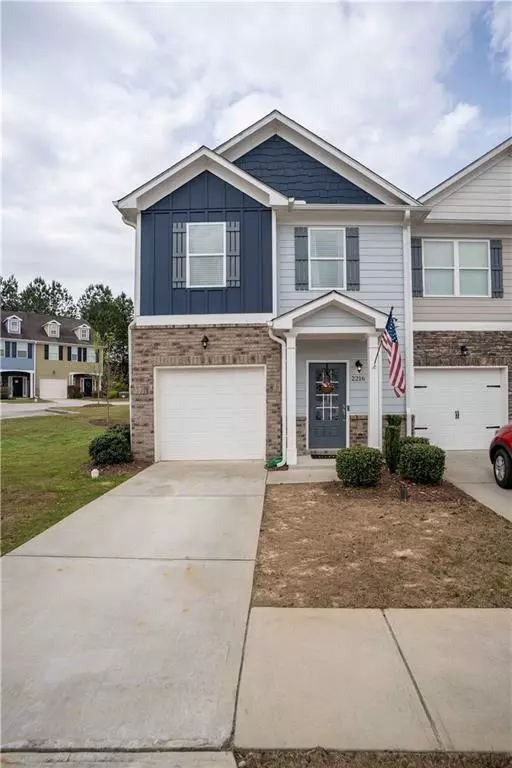For more information regarding the value of a property, please contact us for a free consultation.
2216 Sandridge Commons LN Gainesville, GA 30501
Want to know what your home might be worth? Contact us for a FREE valuation!

Our team is ready to help you sell your home for the highest possible price ASAP
Key Details
Sold Price $278,000
Property Type Townhouse
Sub Type Townhouse
Listing Status Sold
Purchase Type For Sale
Square Footage 1,500 sqft
Price per Sqft $185
Subdivision Sandridge Commons
MLS Listing ID 7200465
Sold Date 05/19/23
Style Townhouse, Traditional
Bedrooms 3
Full Baths 2
Half Baths 1
Construction Status Resale
HOA Fees $708
HOA Y/N Yes
Originating Board First Multiple Listing Service
Year Built 2019
Annual Tax Amount $2,163
Tax Year 2022
Lot Size 871 Sqft
Acres 0.02
Property Description
MOVE-IN READY townhome just on the outskirts of Gainesville city limits and close to everything. This amazing end-unit boasts a convenient step-less entry at the main entrance, back patio area and from an enclosed one car garage. Open concept living, dining and kitchen connects to the patio area, great for expanding leisure time to the outdoors. Granite countertops crown the white cabinets in the kitchen and bathrooms. Private owner suites on upper level. Owner's bedroom with walk in closet and private bath; the other two bedrooms are very spacious and share a bath with laundry room convenient to everyone.
High speed internet is available in this neighborhood as well as sidewalks, streetlights and many conveniences of nearby restaurants, banks, grocery stores, parks, Lake Lanier and hospital/medical facilities. Rentals are currently not an option for the new buyer in this community; unit will need to serve as new owner's primary residence. The seller is first owner of this townhome built in 2019.
City schools and city transportation available to/from this location. Public water and sewer system.
Location
State GA
County Hall
Lake Name None
Rooms
Bedroom Description Roommate Floor Plan
Other Rooms None
Basement None
Dining Room Open Concept
Interior
Interior Features Disappearing Attic Stairs, High Ceilings 9 ft Main, High Speed Internet, Walk-In Closet(s)
Heating Electric
Cooling Ceiling Fan(s), Central Air
Flooring Carpet, Ceramic Tile, Hardwood
Fireplaces Type None
Window Features Insulated Windows
Appliance Dishwasher, Electric Oven, Electric Range, Microwave
Laundry In Hall, Upper Level
Exterior
Exterior Feature Private Front Entry, Private Rear Entry
Parking Features Driveway, Garage, Garage Faces Front
Garage Spaces 1.0
Fence None
Pool None
Community Features Homeowners Assoc, Near Shopping, Sidewalks, Street Lights
Utilities Available Cable Available, Electricity Available, Sewer Available, Water Available
Waterfront Description None
View Rural
Roof Type Composition
Street Surface Asphalt
Accessibility None
Handicap Access None
Porch Patio
Total Parking Spaces 1
Private Pool false
Building
Lot Description Other
Story Two
Foundation Slab
Sewer Septic Tank
Water Public
Architectural Style Townhouse, Traditional
Level or Stories Two
Structure Type Brick Front, Cement Siding
New Construction No
Construction Status Resale
Schools
Elementary Schools Enota Multiple Intelligences Academy
Middle Schools Gainesville
High Schools Gainesville
Others
HOA Fee Include Maintenance Grounds
Senior Community no
Restrictions true
Tax ID 01097B000049
Ownership Fee Simple
Acceptable Financing Cash, Conventional, FHA, VA Loan
Listing Terms Cash, Conventional, FHA, VA Loan
Financing yes
Special Listing Condition None
Read Less

Bought with Virtual Properties Realty.com




